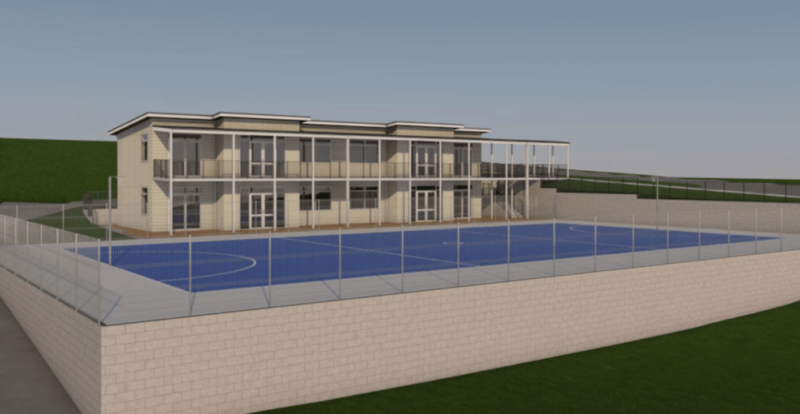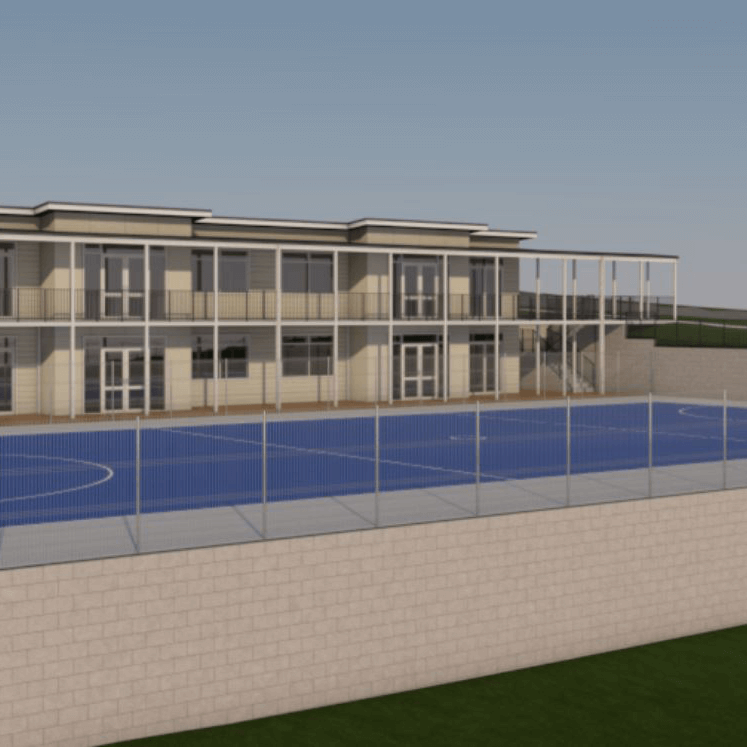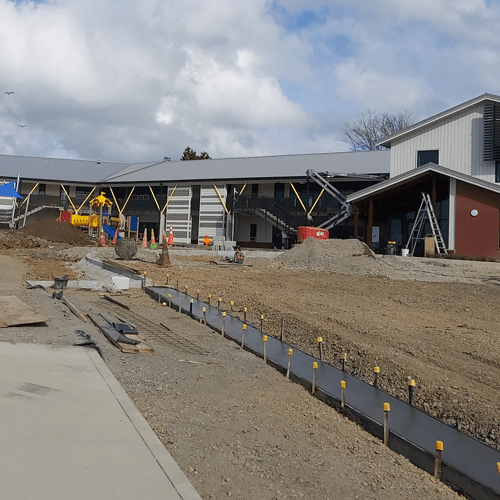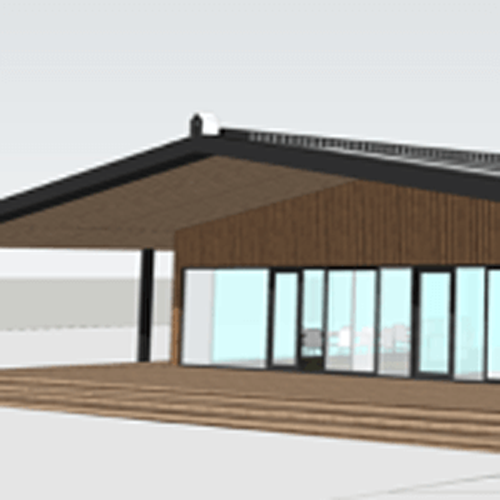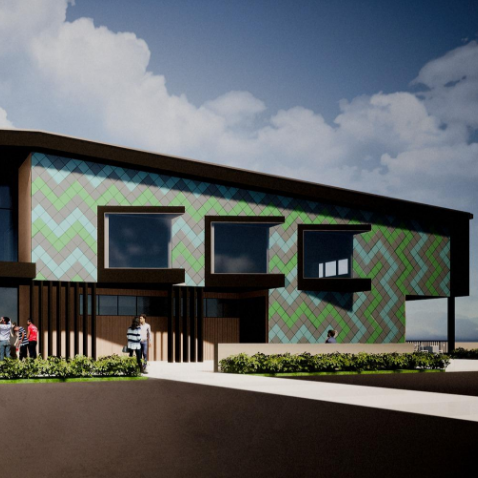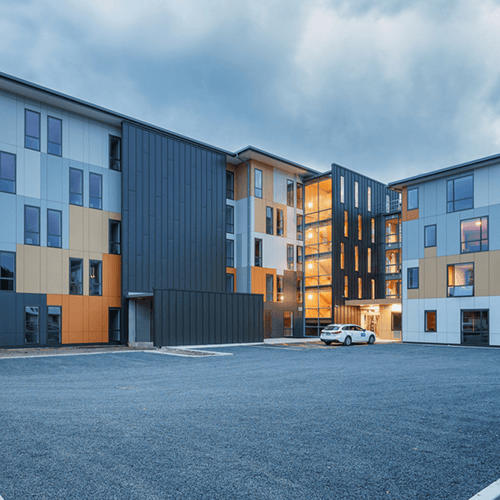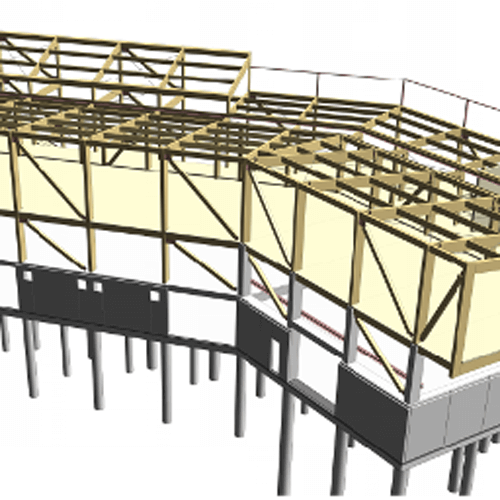WESTMINSTER SCHOOL
This project consists of 12 volumetric engineered timber modules to make up a two storey four classroom block building. A combination of laminated timber portal frames with plywood timber framed shear walls braces the structure in both directions to allow for open learning spaces. Once the foundations have been installed a two-week construction window has been targeted in line with school holidays.

