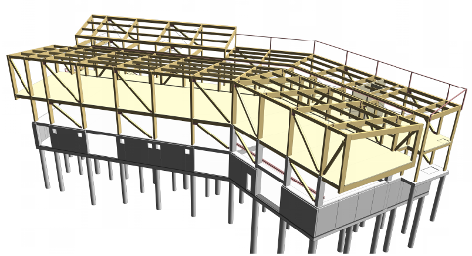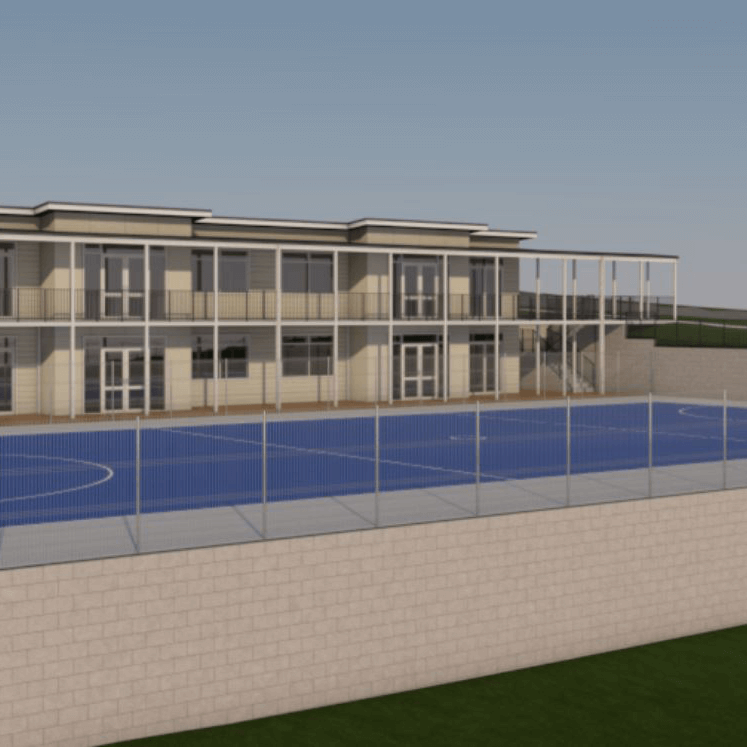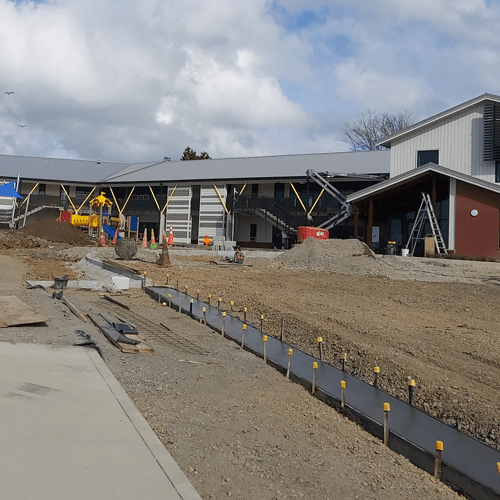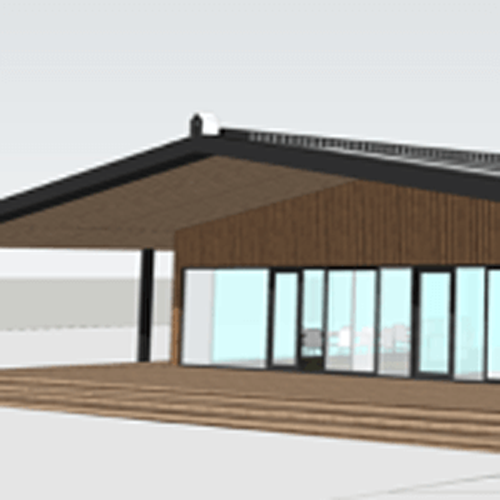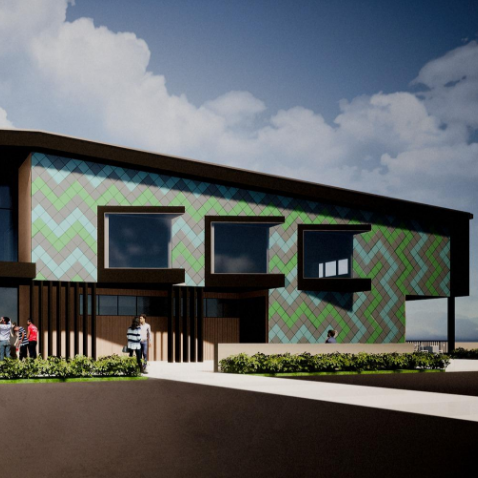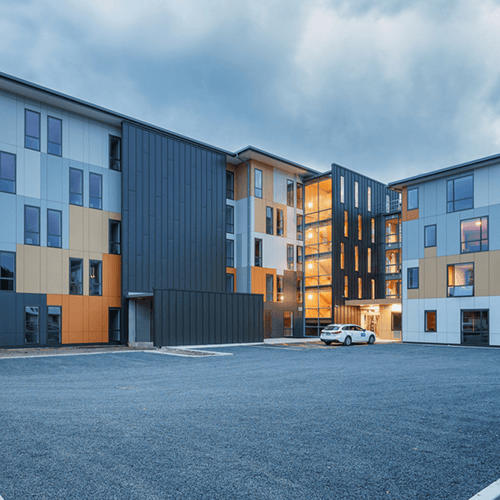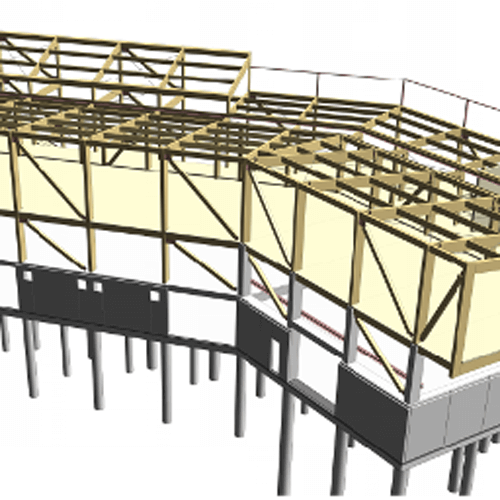TRADES TRAINING CENTRE
The Trades Training Centre is educational building that incorporates workshops (for welding and metalwork), laboratories offices, computer suites that is funded under the Governments ‘Shovel-Ready’ programme. Therefore, the building has a diverse user group with many/differing design criteria (such as heat and air extraction, acoustic separation etc). Further the project features an innovative engineered timber structure (on upper floors) and strict sustainability criteria (as defined by the Living Building Challenge). Due to extensive building service requirements and the use of prefabricated structural systems, BIM coordination is employed by all designers including Enovate. A low damage seismic resisting system was implemented using connections which dissipate energy in an earthquake. Engagement with the supplier was a key part of the design to inform the client of the cost versus the benefits of using the system.

