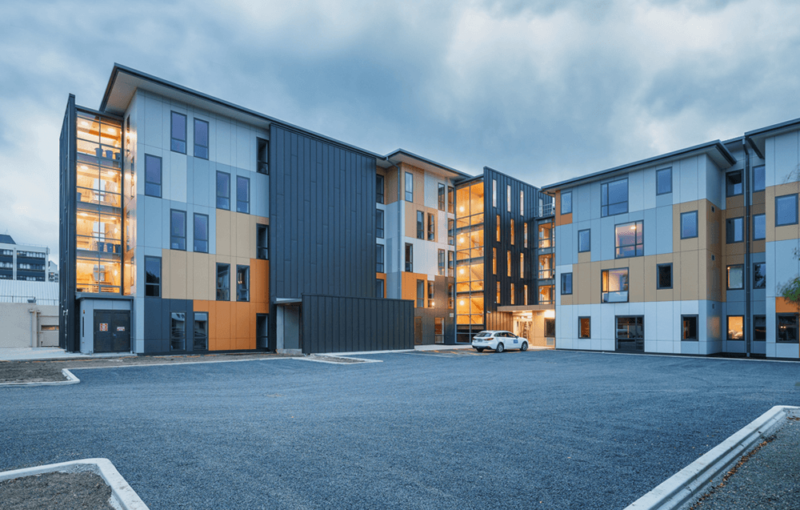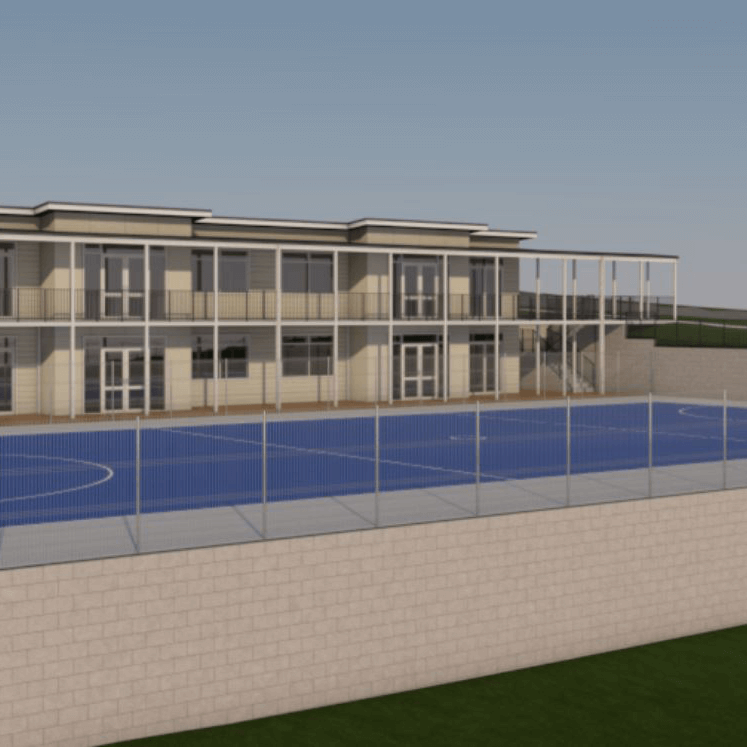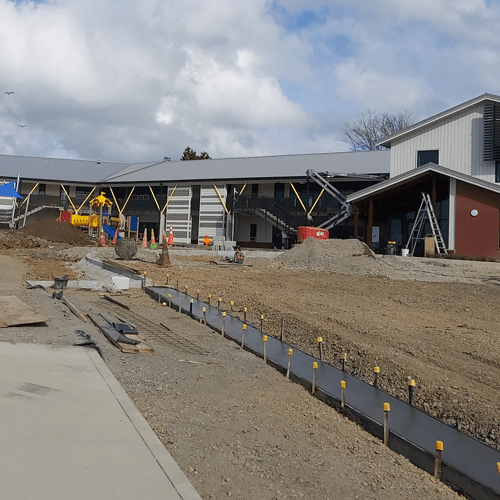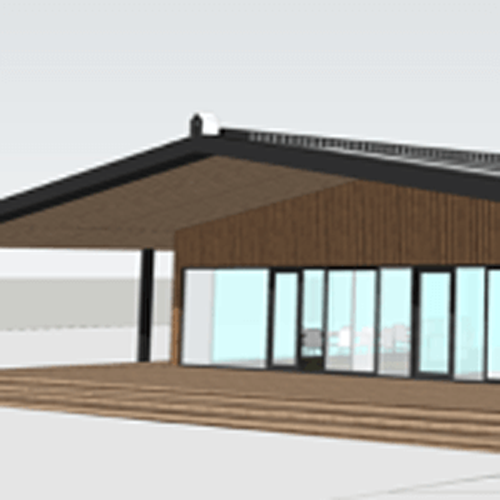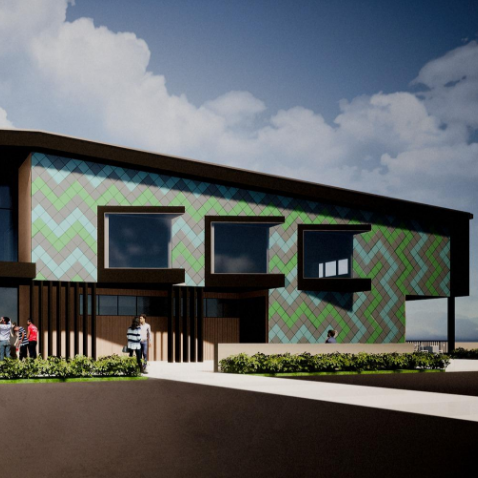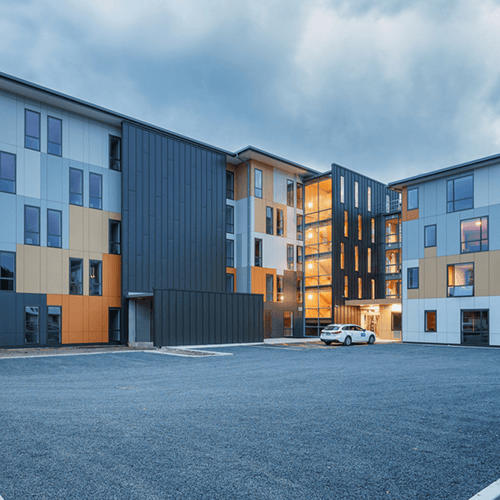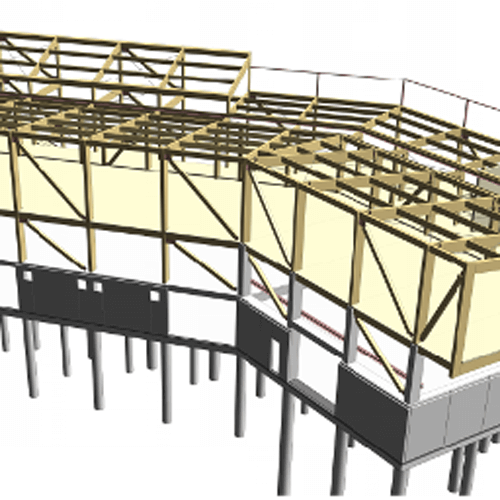OTAGO POLYTECHNIC STUDENT VILLAGE
At his previous employment, Mike was the lead engineer through the design phase. This project consisted of two separate wings which included student dorms, suites and a common entertainment and administration area. The building structure included is shallow reinforced concrete foundations (on stone column ground improvement), CLT wall and floor panels and LVL gravity framing. This structure is one of the largest CLT buildings in New Zealand.

