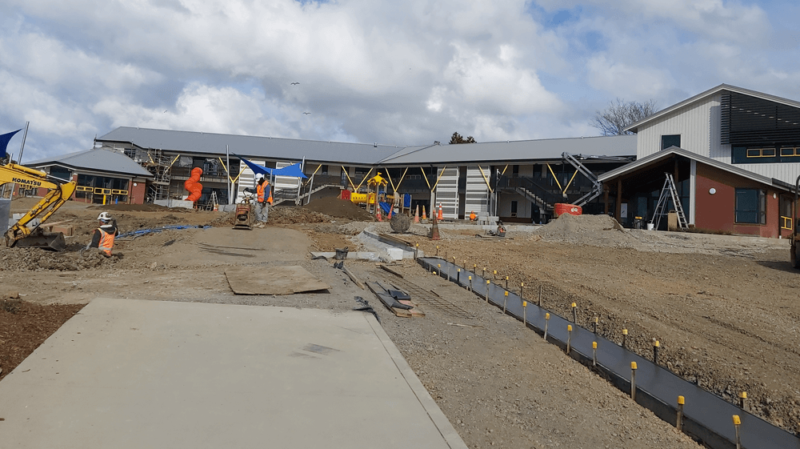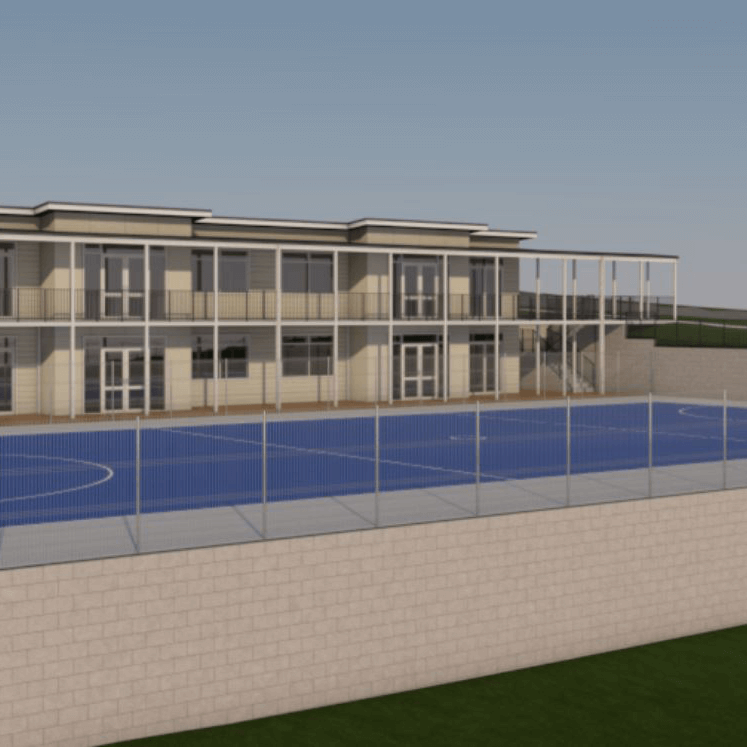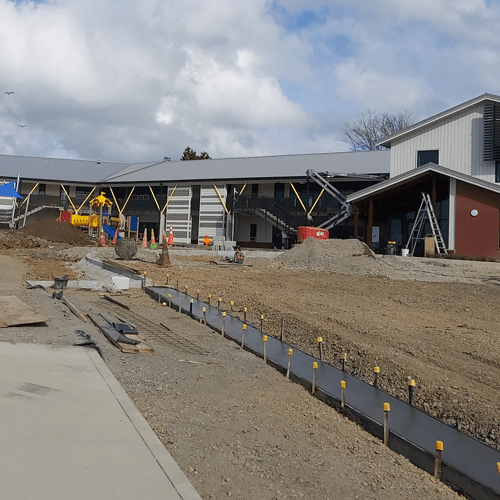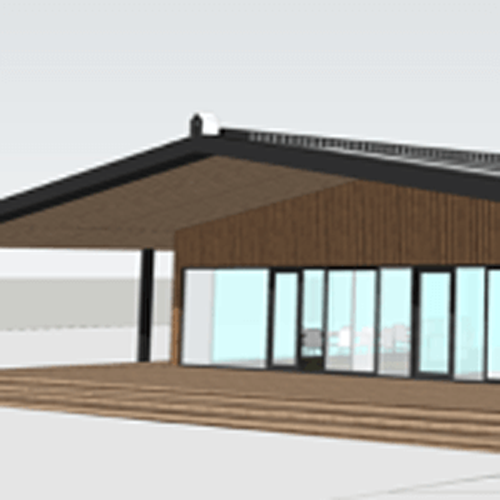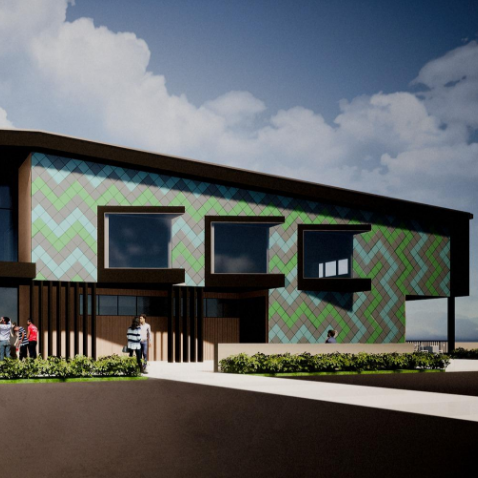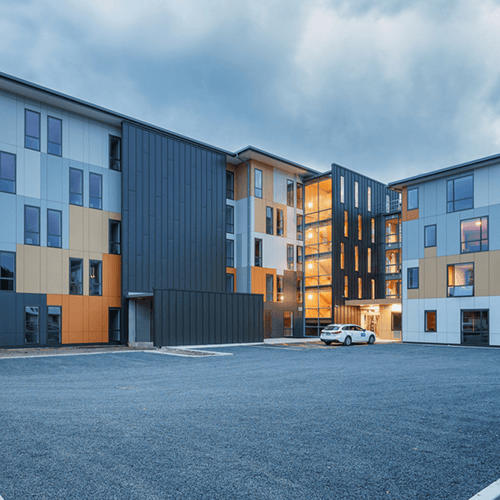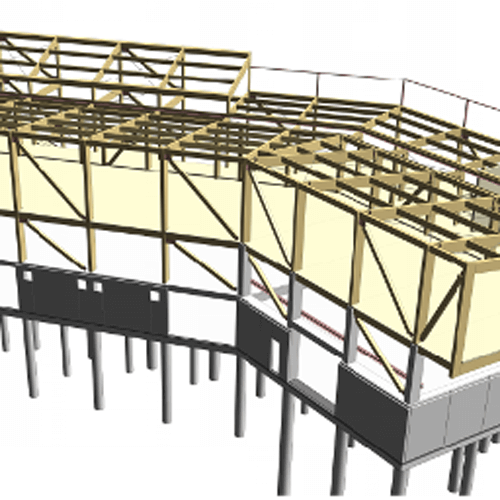ONEPOTO SCHOOL
The project is Stage one of a two stage development. Stage 1 consists of the structural design of 16 Classrooms, a Library, Administration area, Resource area and Legitimate giving a Gross Floor Area of 2009m2. The main building is two stories, consisting shallow reinforced concrete foundations, internal steel framing, steel tray-concrete composite floors, light gauge steel purlins and reinforce concrete blockwork walls. Attached single storey buildings were designed as light timber frame. Precast concrete floors and external walls were also considered at the concept phase but these systems were discounted due to cost and supply constraints. Because of the layout of the buildings and the MOE design recommendations, two seismic isolation joints were required.

