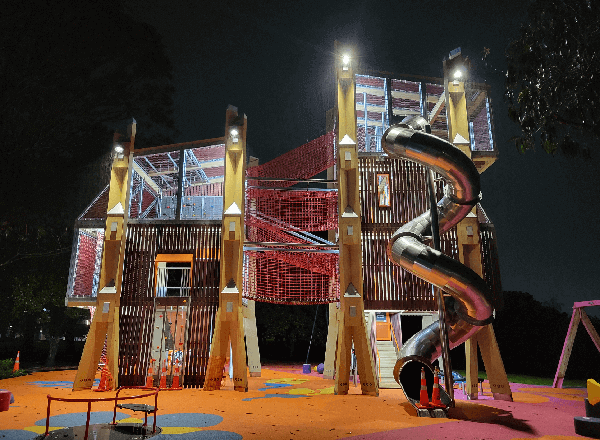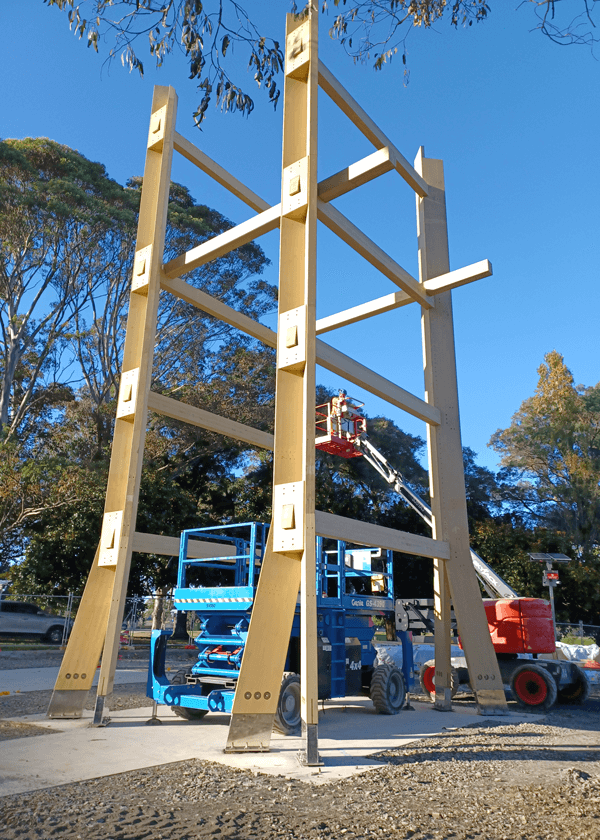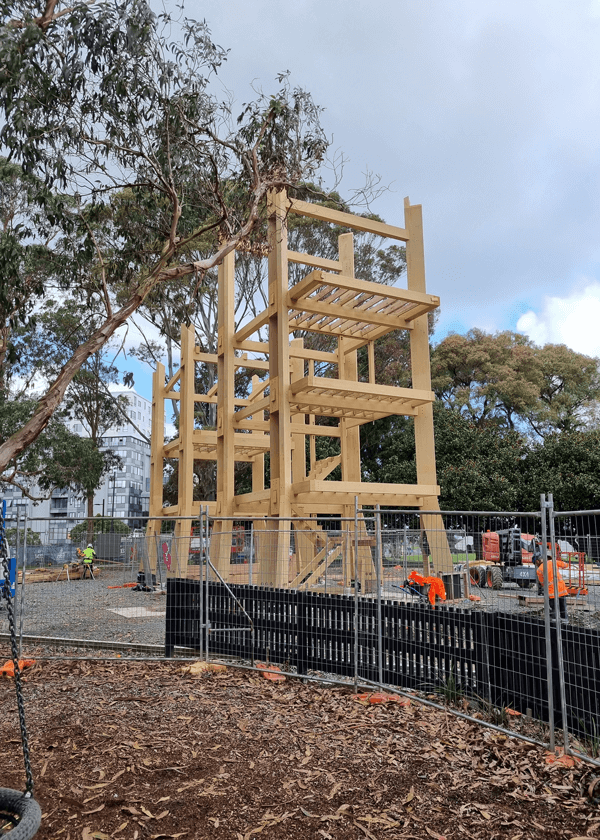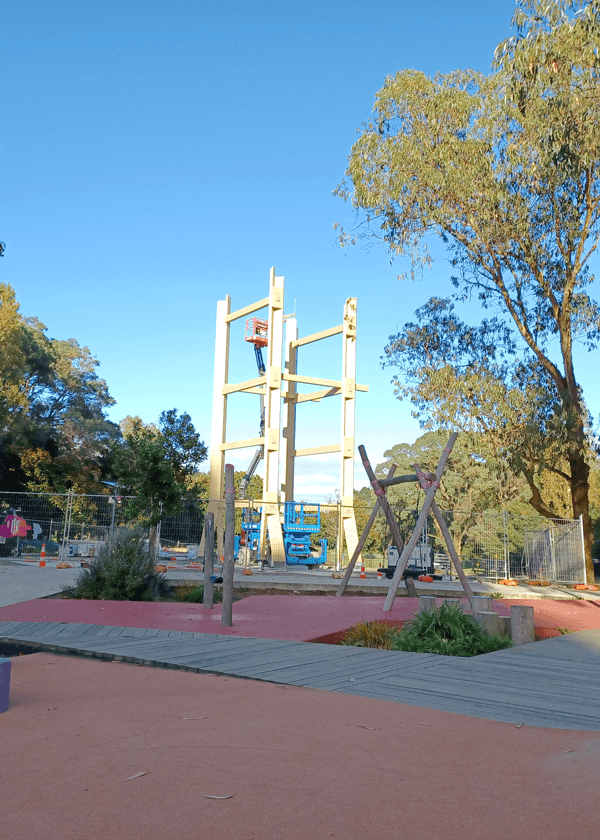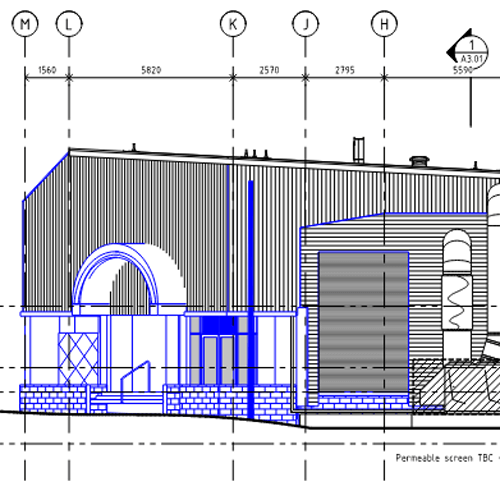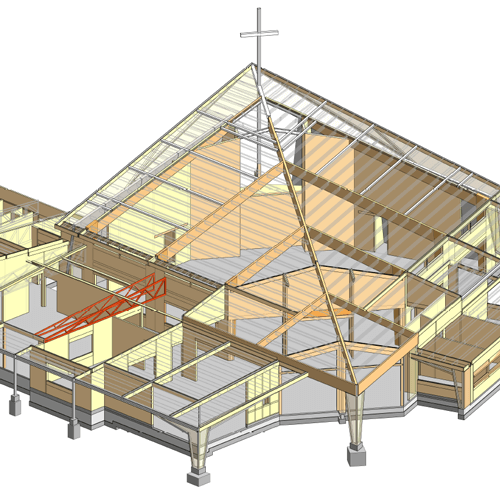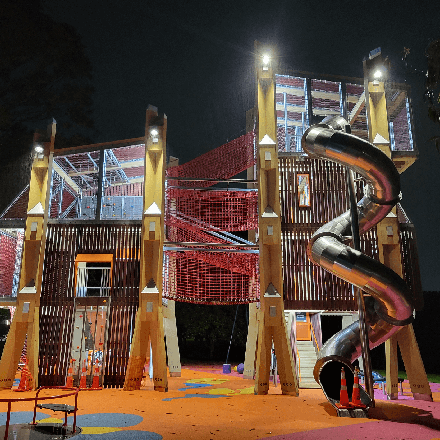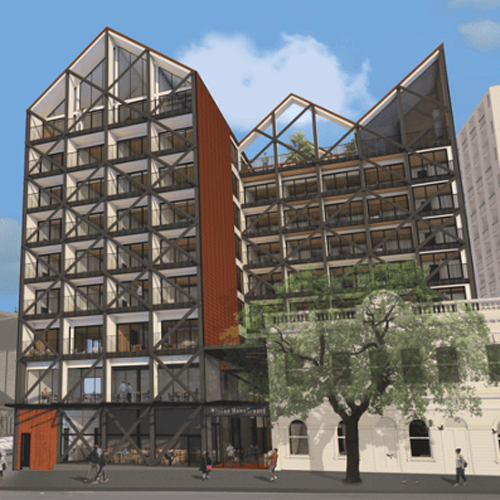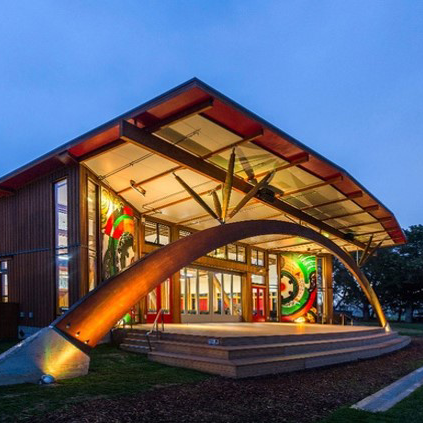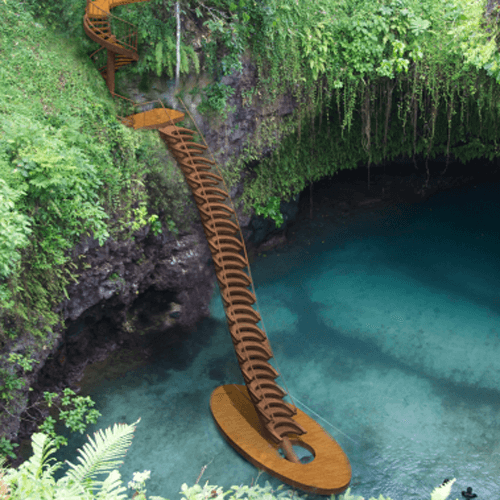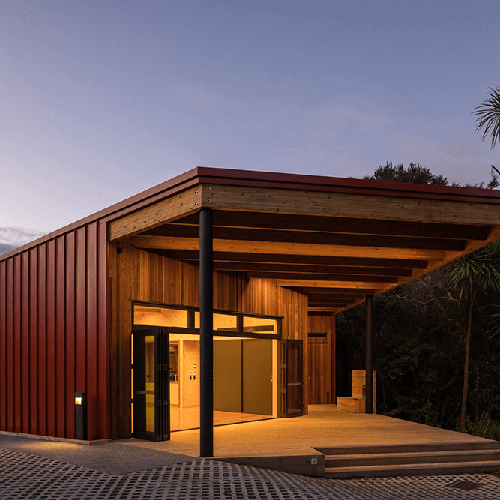Hayman Park Playground
These timber towers are to be the centre pieces of the Hayman Park Playground redevelopment, which is part of the “Transform Manukau” initiative by Eke Panuku. The project features two side by side timber towers, with the taller of the two having 4 levels and reaching 13m. The mostly glulam superstructure supports a range of rope bridges, slides, and other play equipment. Large V-Shaped columns cantilever in one direction and are part of a portal system in the other direction to effectively brace the structure. The portal knee joints take inspiration from the timeless carpentry technique of a ‘mortise and tenon’. Glulam beams form the roof and floor structures along with sawn timber joists and decking. The project was challenging due to the complex geometry of the structure as well as some unique timber connections. The fabricators (Red Stag Timberlab) did an excellent job of putting these frames together and achieved a high quality finish.

