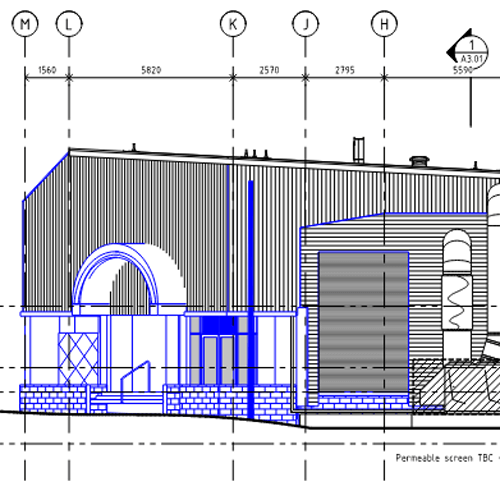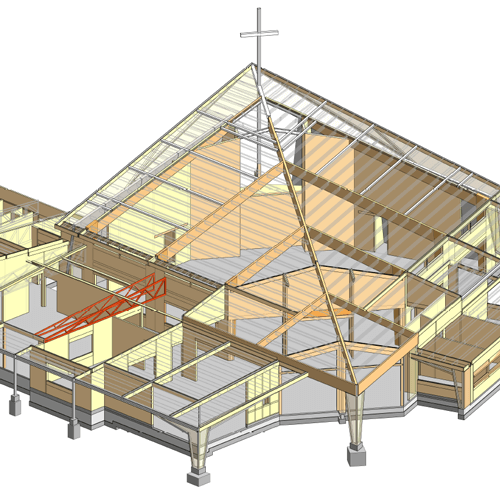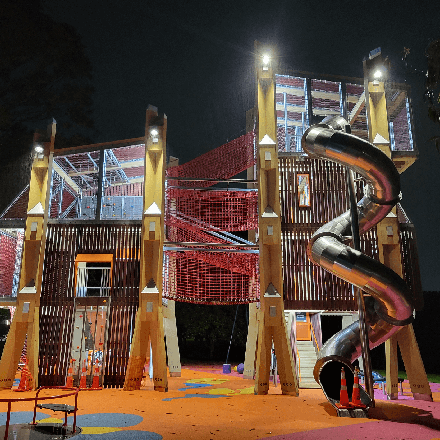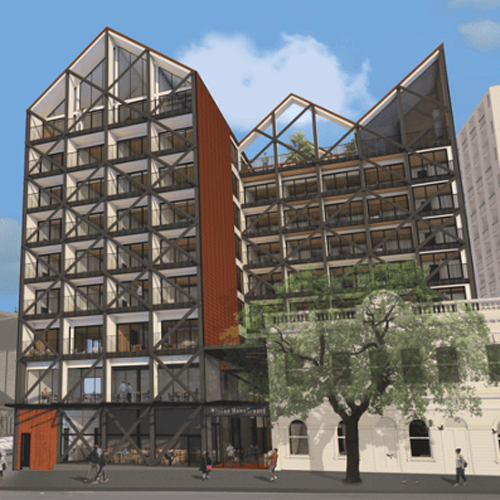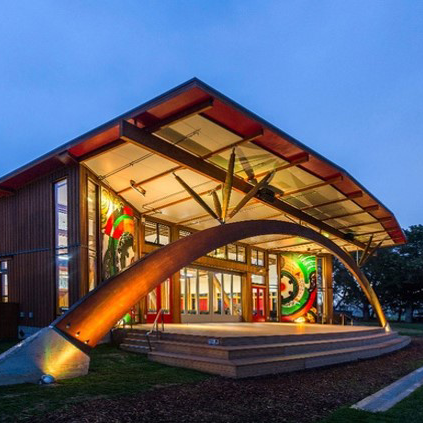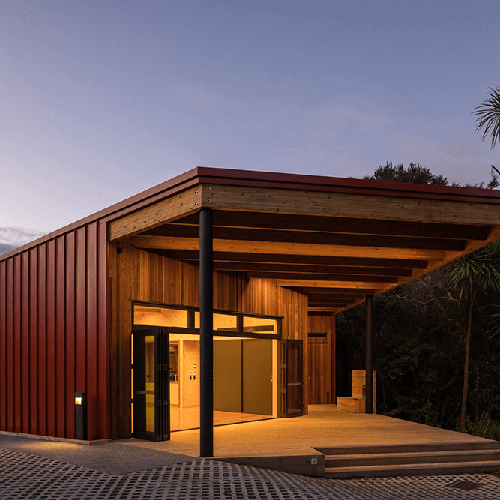Motat
This project involves the renovation of Building 5 at MOTAT, which has been divided into two stages. The initial stage began with an Initial Seismic Assessment (IEA) to evaluate whether the existing structure complies with the requirements outlined in the Building Act 2014 and the current standards for existing buildings. Following the assessment, the building’s roof cladding, entrance, balustrade, portions of the roof, and mezzanine were redesigned to meet current standards. Additionally, a new air handling unit was installed, necessitating a reassessment and redesign of the existing slab to support the unit and a Monkeytoe support frame. The second stage of the project aims to implement seismic restraints for the internal fit-out of the building.



