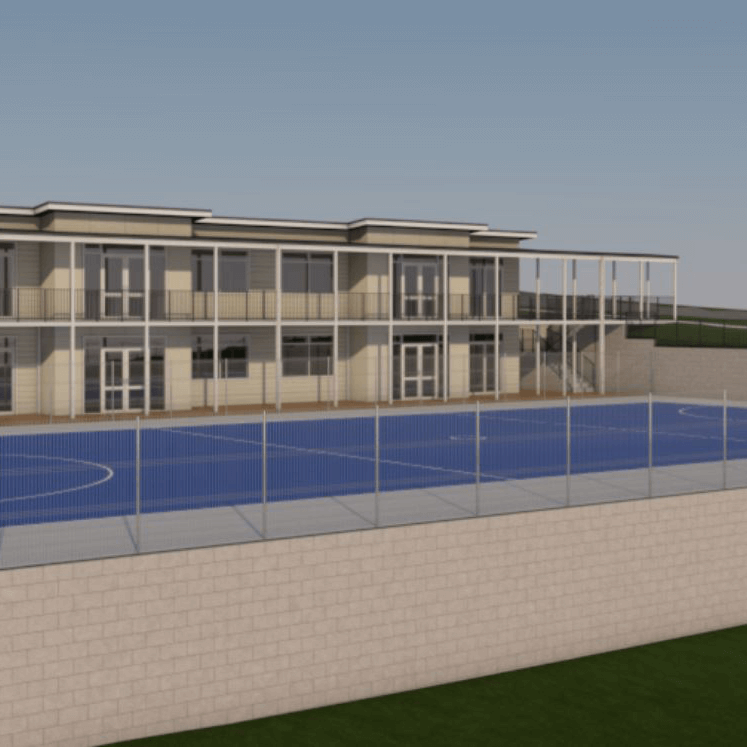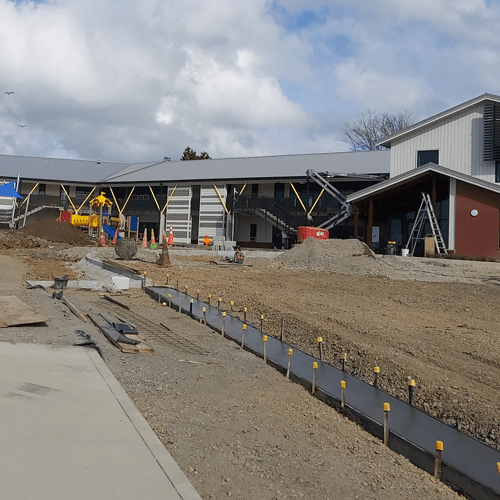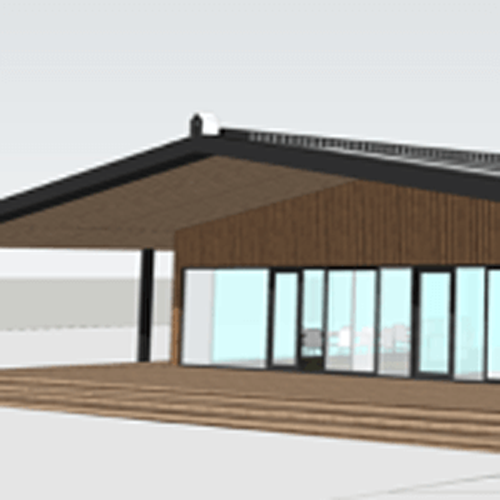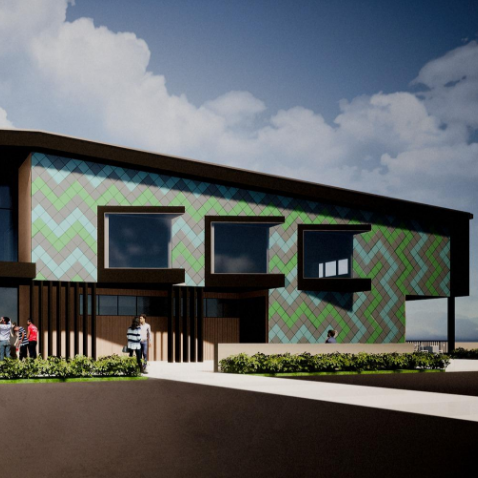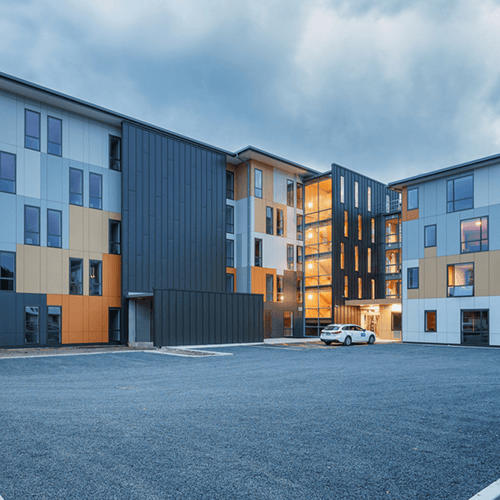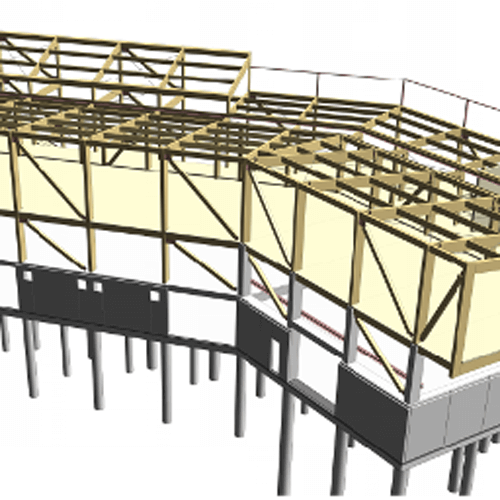MANGAWHAI BEACH SCHOOL
The project is consists of two classroom blocks with a connected covered external space giving, resulting in a Gross Floor Area of 1500m2. The site is in a flood plain which requires an elevated ground floor. Initially a traditional steel frame and concrete foundation (with perimeter blockwork walls and fill) was considered at the concept design phase. However, it was determined that cost of the reinforced concrete foundations, fill and blockwork was significant. Further the additional weight applied by the concrete ground floor and fill would have resulted in significant potential settlement of the weak soils on-site. Instead Enovate proposed the use of suspended timber floor supported on concrete encased timber piles with a light weight timber frame wall and truss superstructure. This concept saved significant construction cost and avoided the risk of ground settlement.



