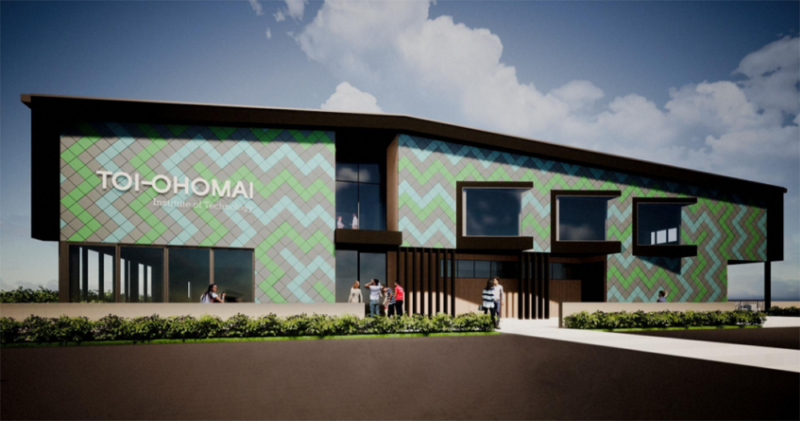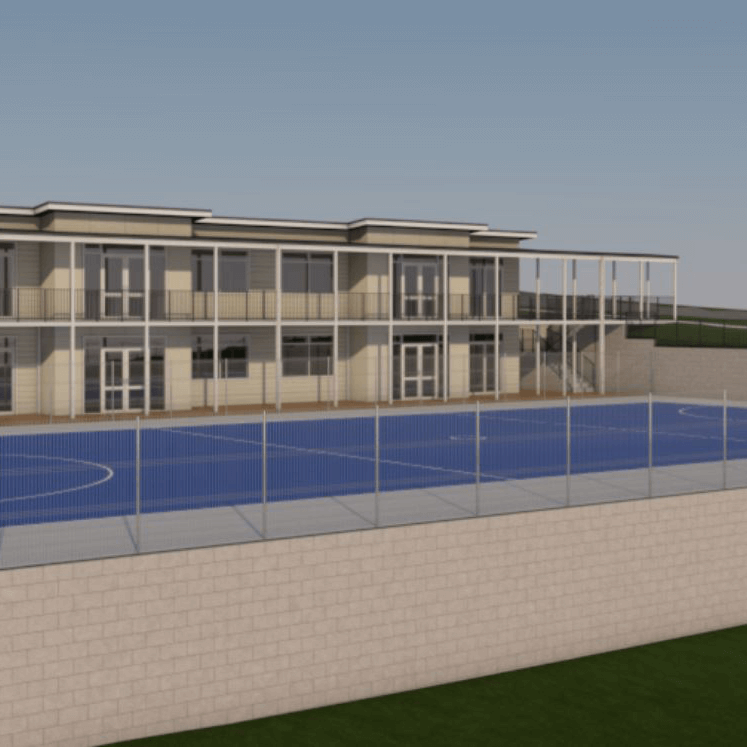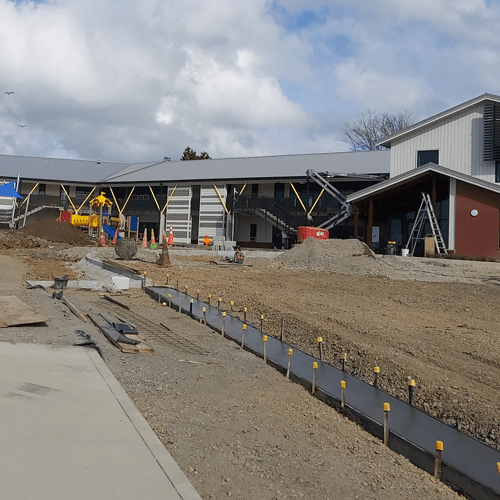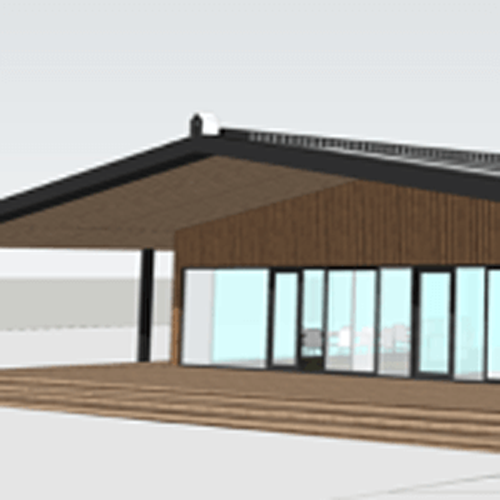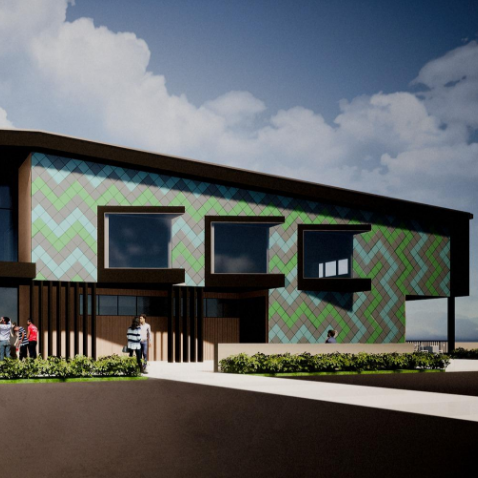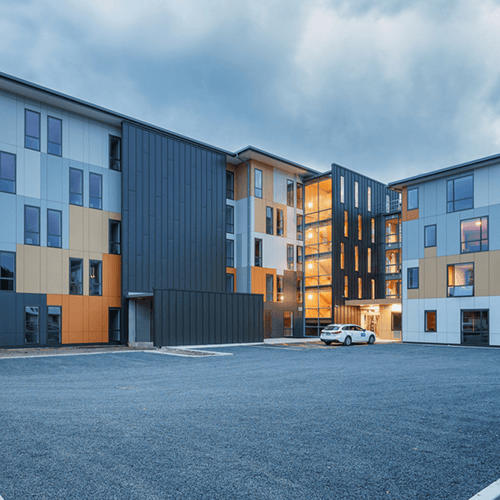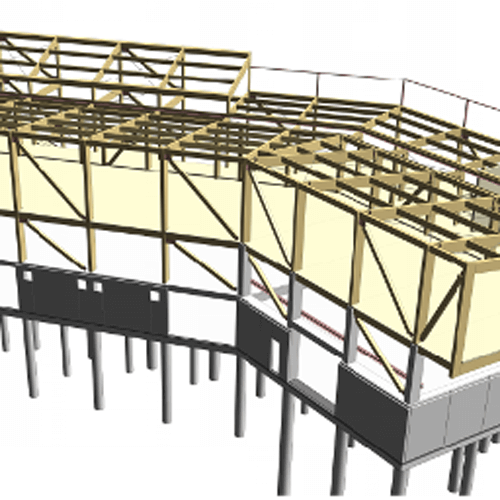TRADES TRAINING CENTRE TOKOROA
This Trades Training Centre in Tokoroa is an a two-storey warehouse-type educational facility with a footprint of circa 2000 m2 that incorporates classrooms, training areas (IT, kitchen, etc) two story workshops with mezzanines for various uses (construction, automotive, road training, engineering) and a café. Enovate were engaged for the design and construction monitoring. The structure consists of precast concrete panels full height, comflor first floor on steel beams/columns and steel roof rafters with steel cross wall/roof braces on shallow foundations.

