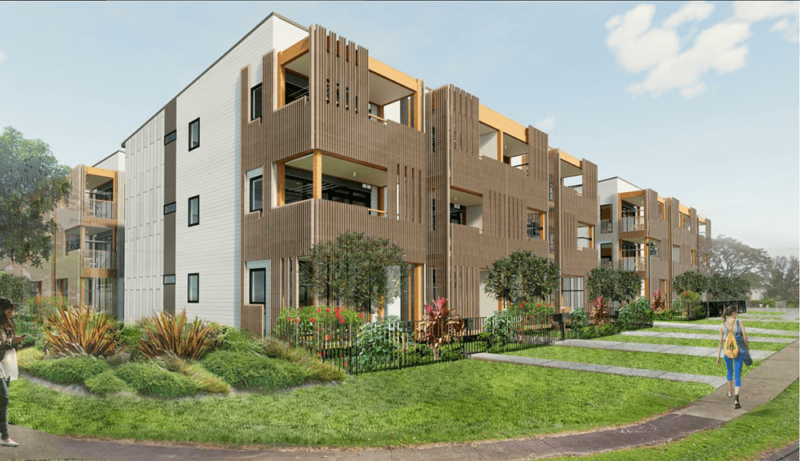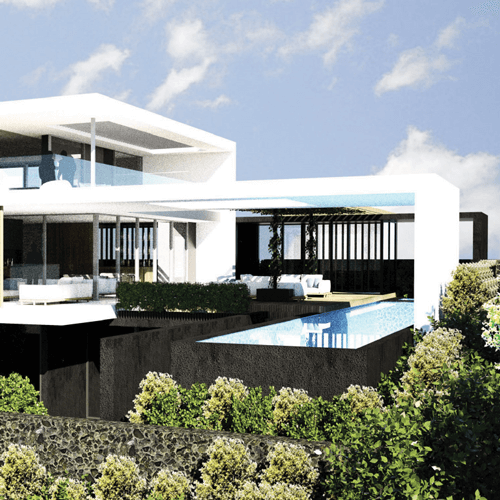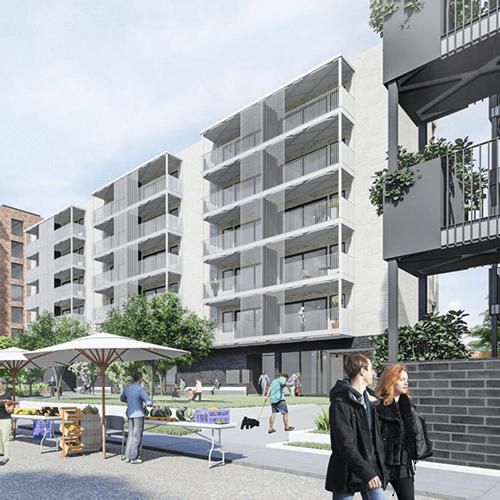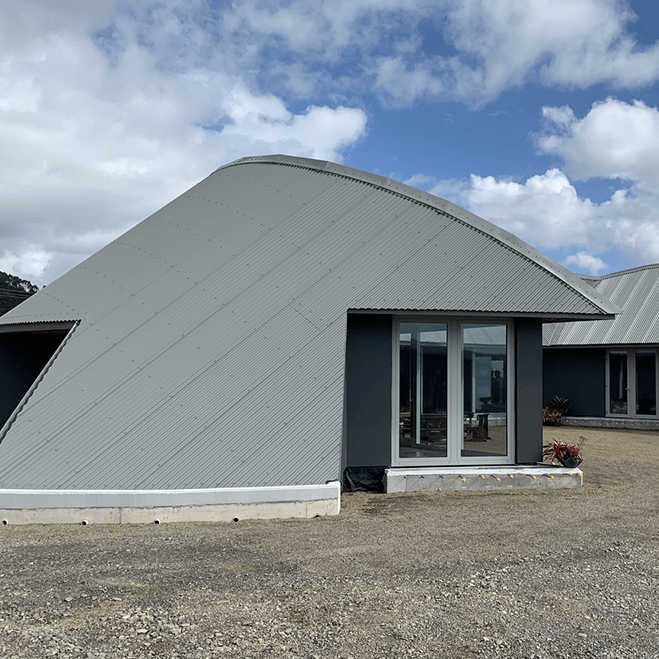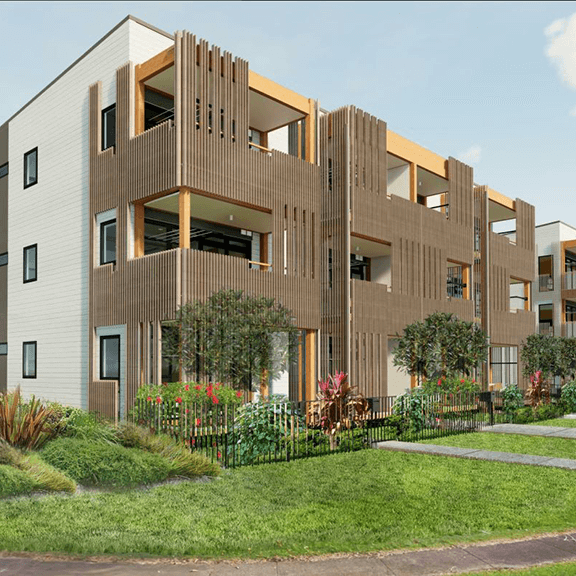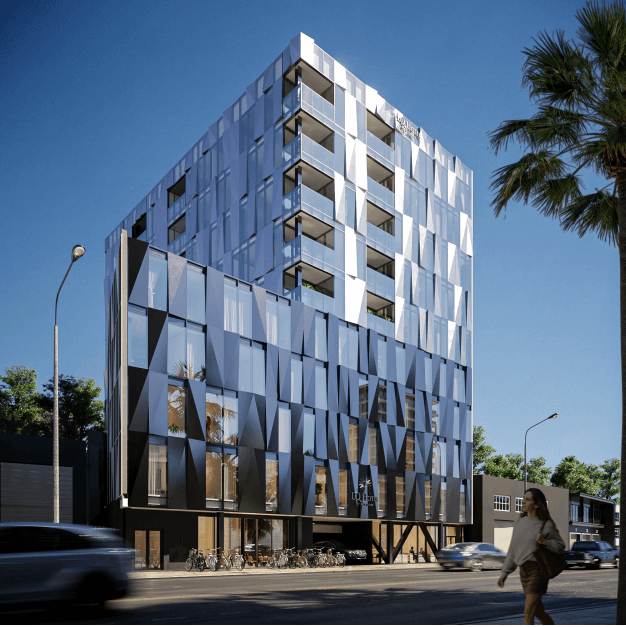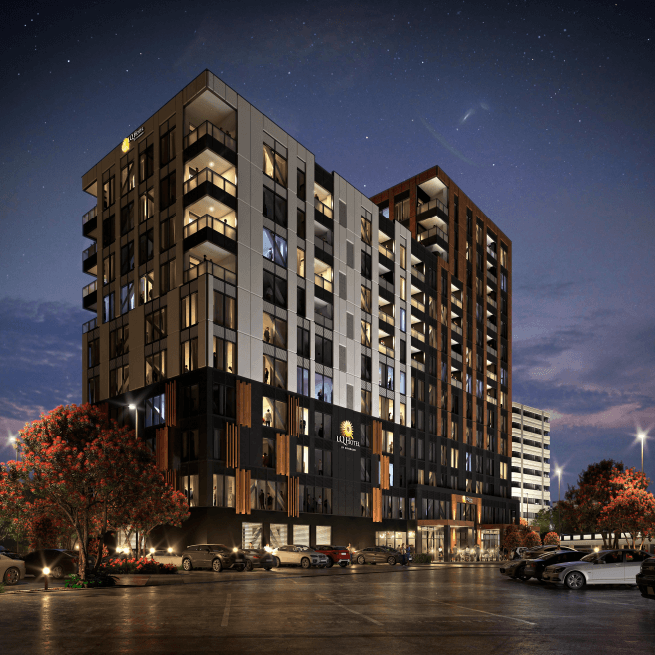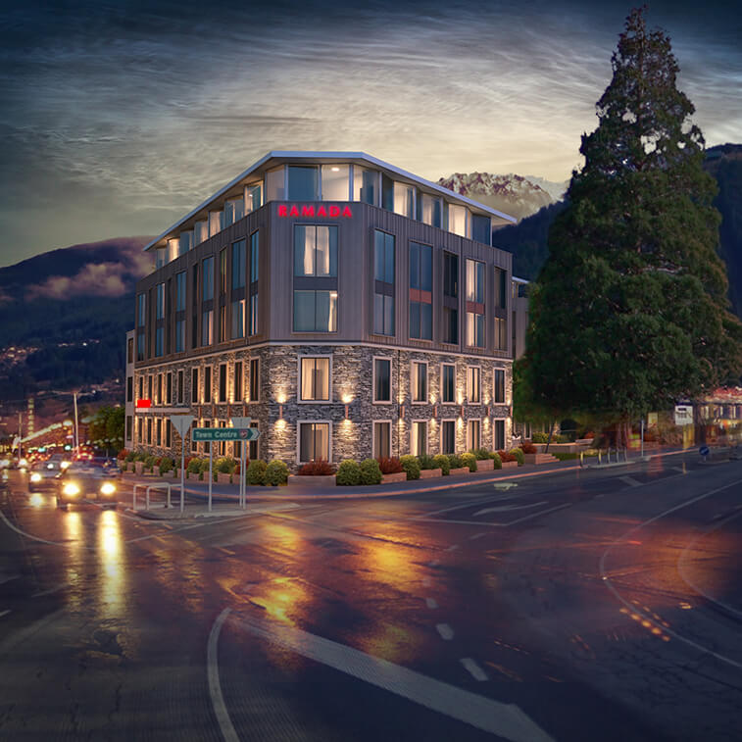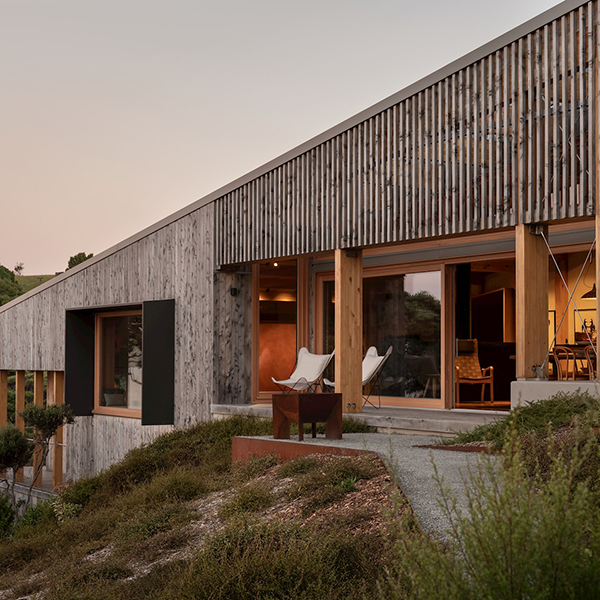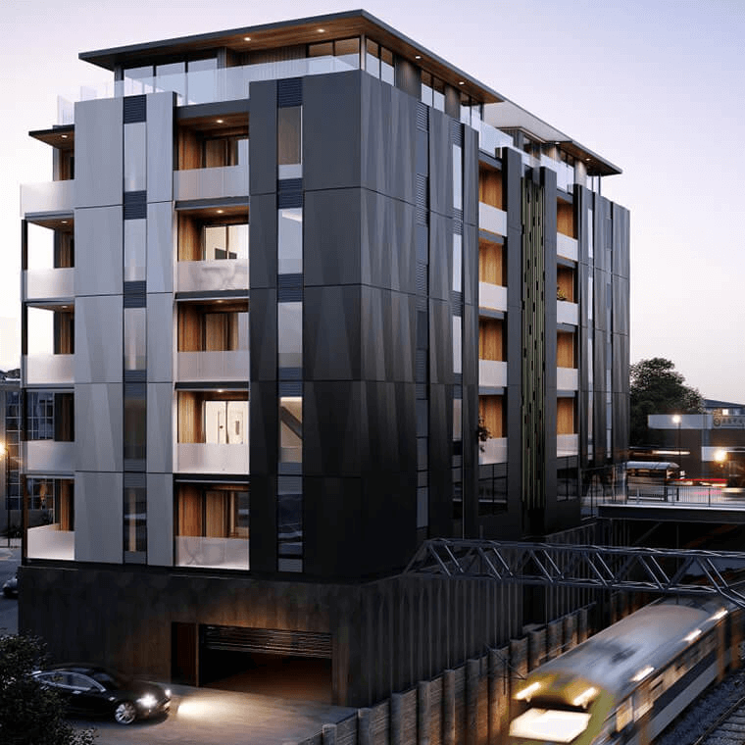HOUSING NZ SUPERLOT 01 MANGERE
This development consists of five apartment blocks (with a total of 60 apartments) and two terraced unit blocks (with a total of 6 units). The structure consists of prefabricated panellised light timber frame walls, glue-laminated timber (Glulam) and laminated veneer lumber (LVL) posts and beams, cross-laminated timber (CLT) floors. A key driver for this development is reduced construction time and cost.

