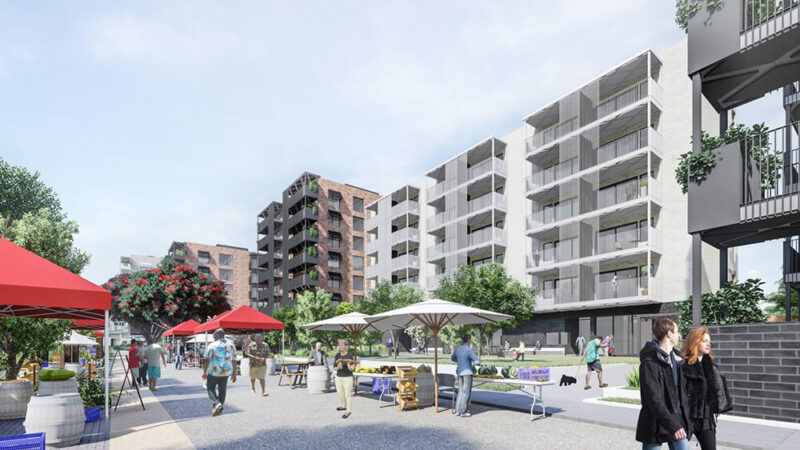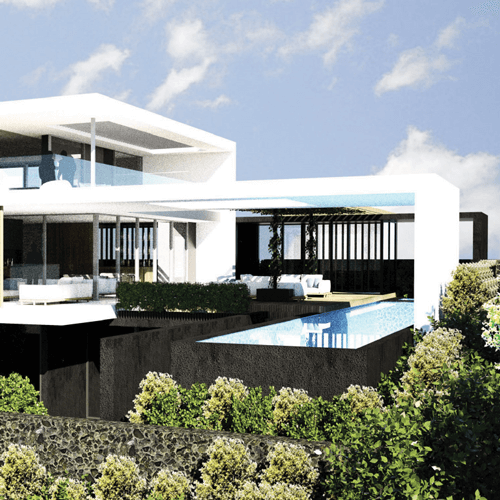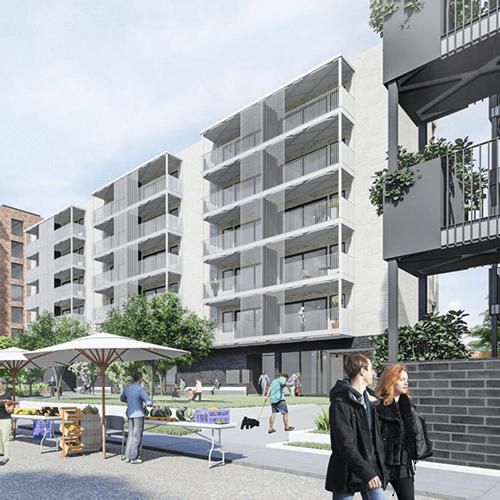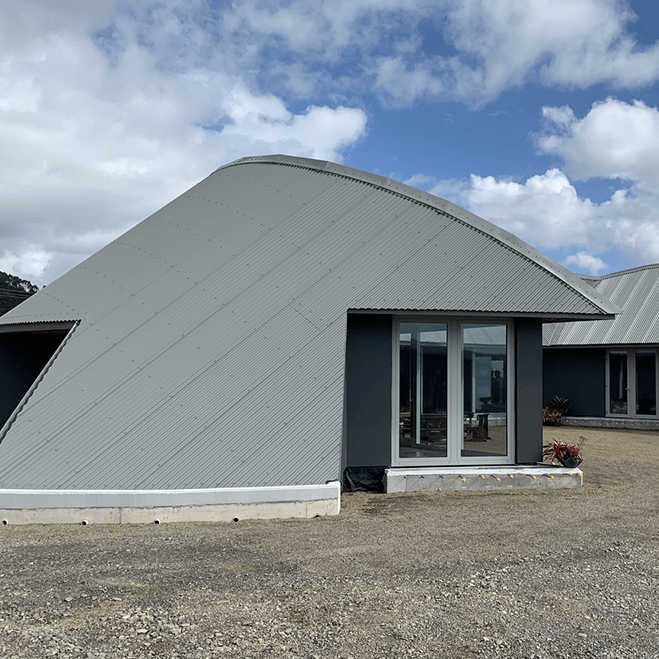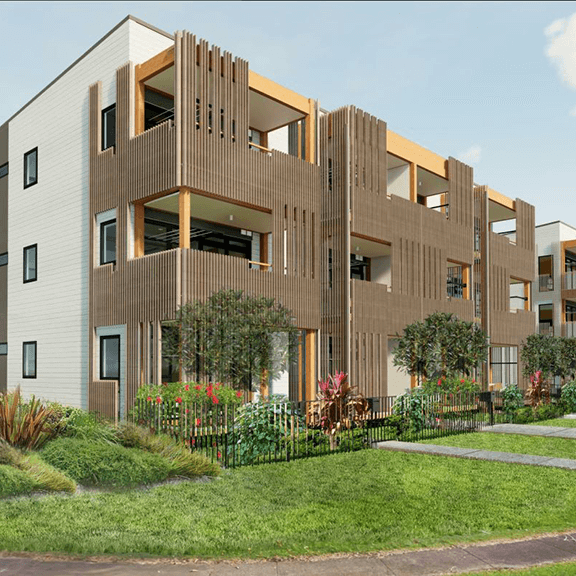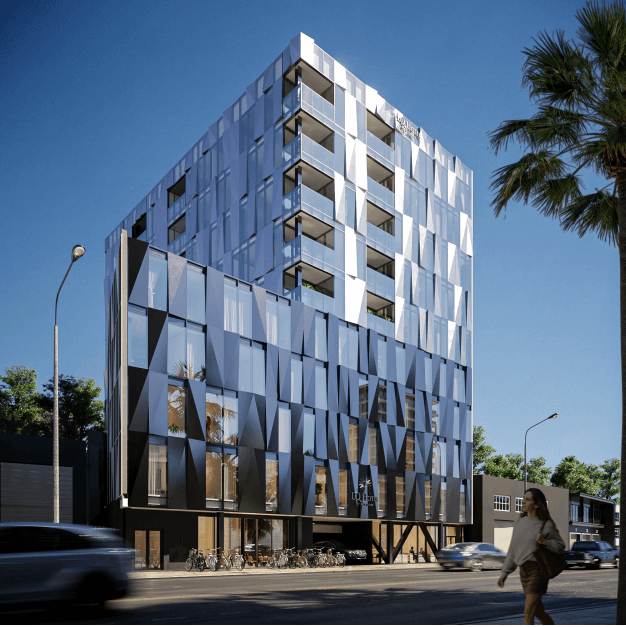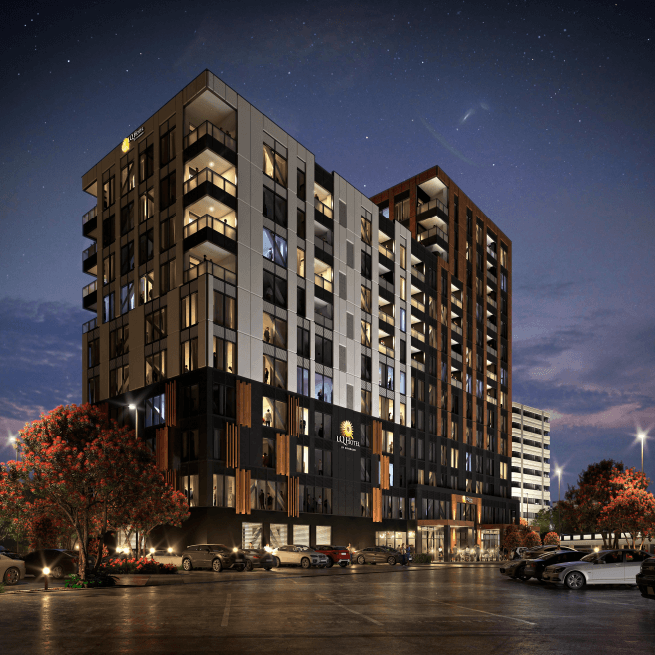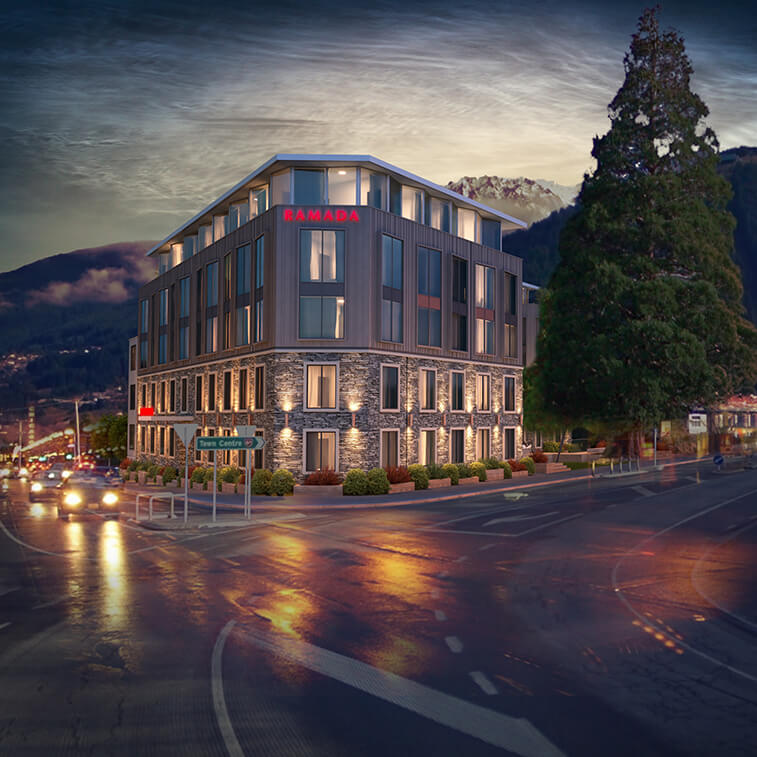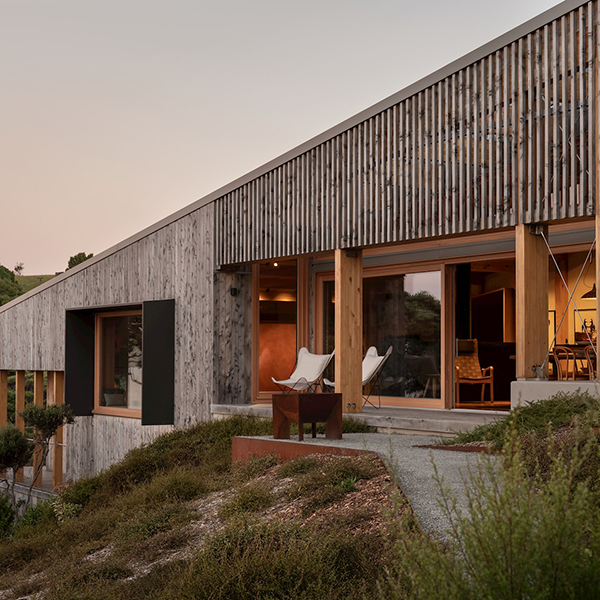HIGHBURY TRIANGLE
This project consists of five medium-rise apartment blocks (between 6 and 8 stories) constructed primarily using precast concrete (Flatslab) floors, precast concrete walls and structural steel framing. This project represents one of the largest (single site) developments by Kainga Ora. Key performance criteria for the project include cost-effectiveness and durability. Structural design innovations include simply-supported/cantilevered precast concrete decks and support of an extensive communal rooftop garden. The balconies are supported on concrete-filled CHS columns to avoid intumescent coating of external steelwork. The project also involved the design (in parallel) of the engineered timber structural system for one of the eight storey apartment buildings including prefabricated panelised light timber frame and CLT floors. The design for the engineered timber and concrete/steel building were compared across many performance criteria including cost, embodied carbon, operational performance (thermal and acoustics) and durability. Due to low embodied carbon initiatives by Kainga Ora (and other benefits) one of the five buildings is currently being re-designed as a 6 storey engineered timber structure using solid timber framing and floors and prefabricated light timber frame walls / facades.

