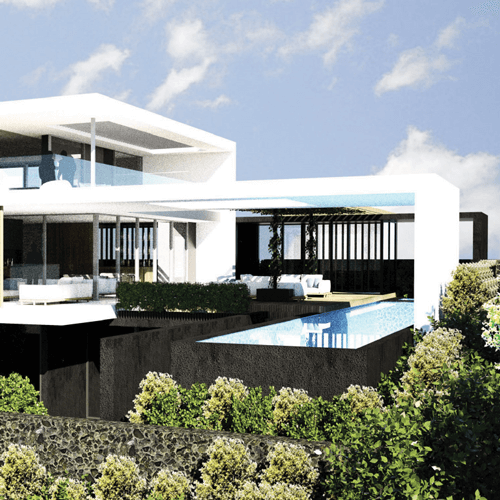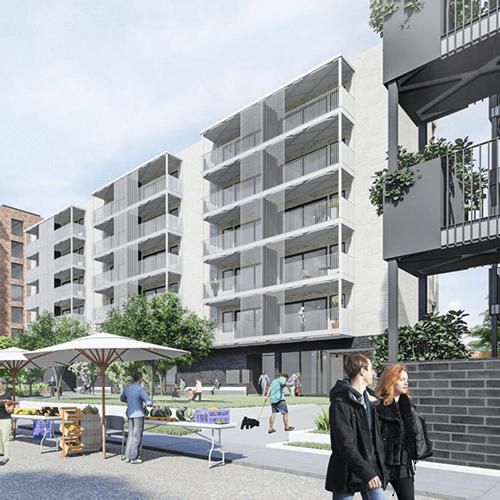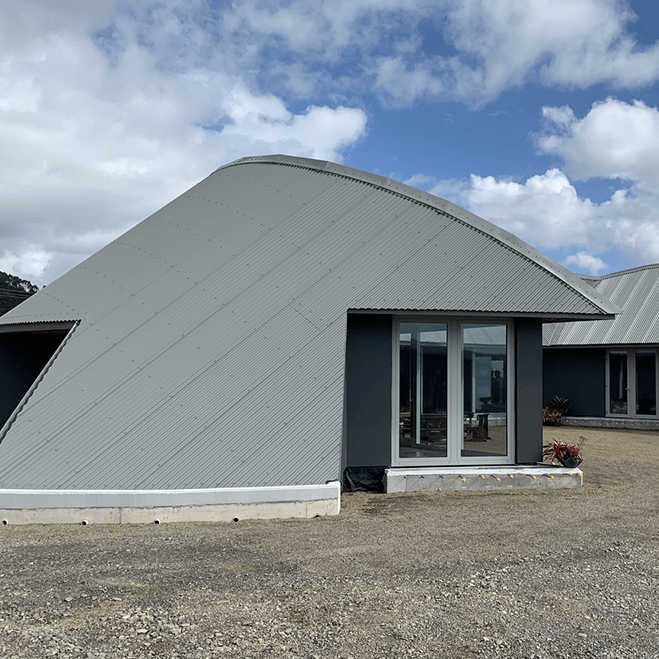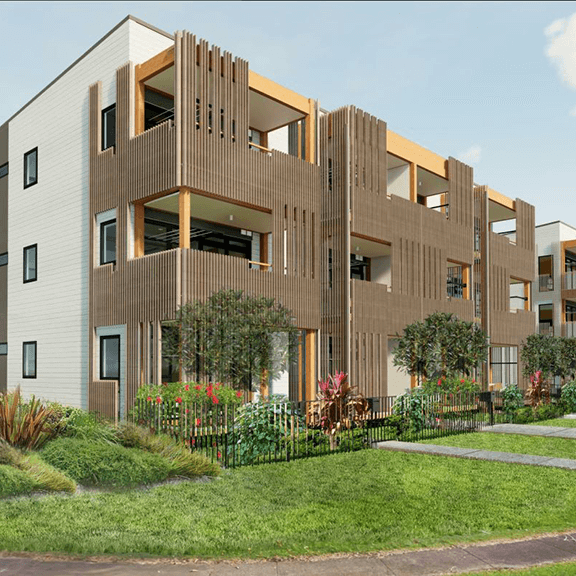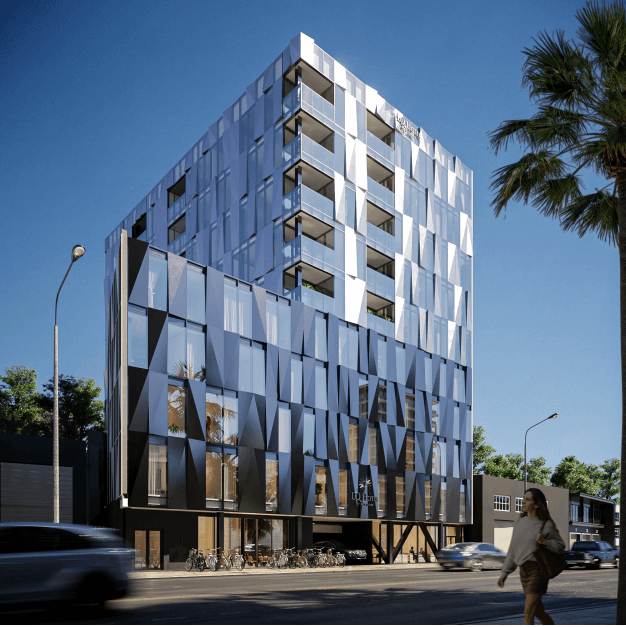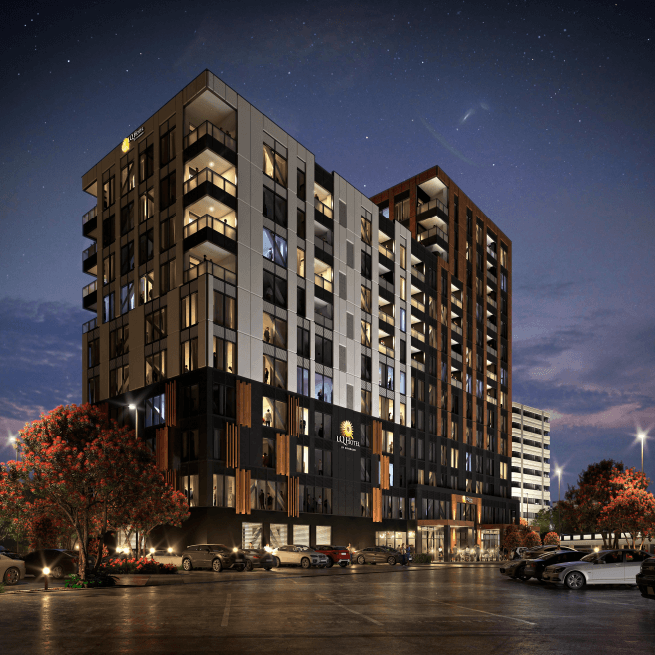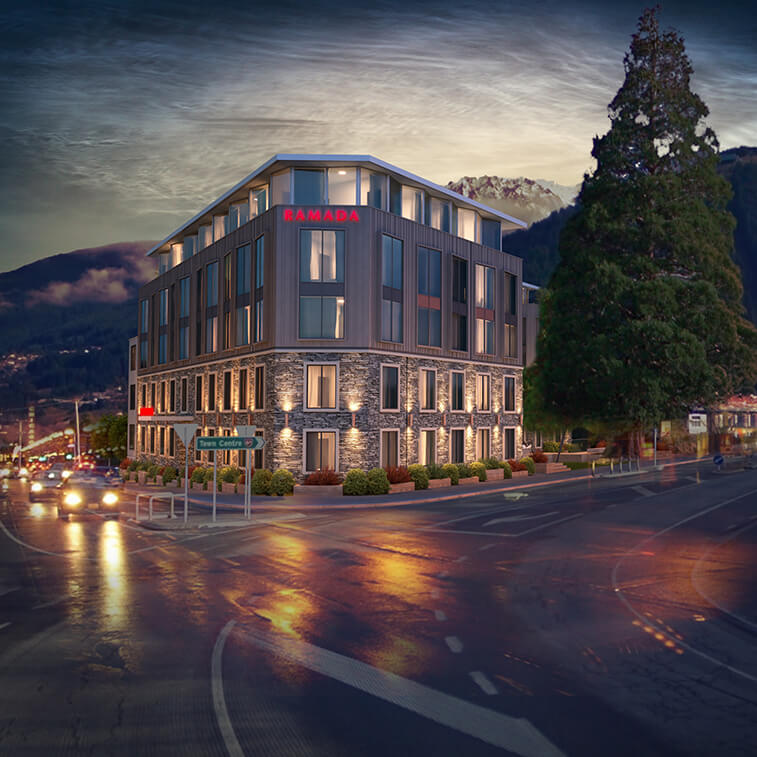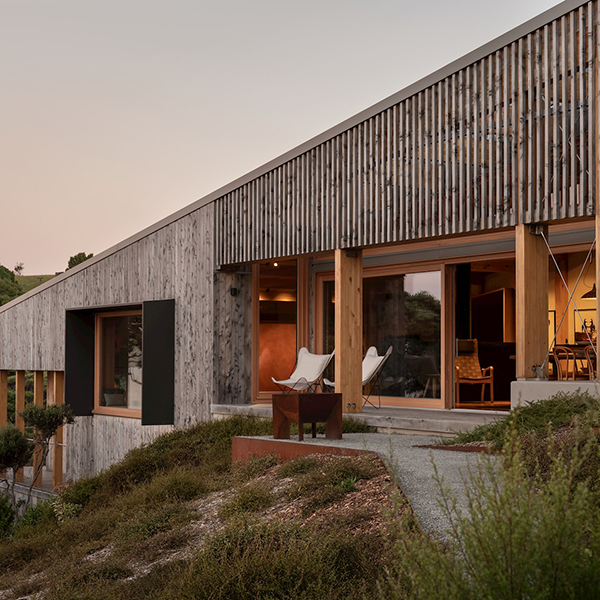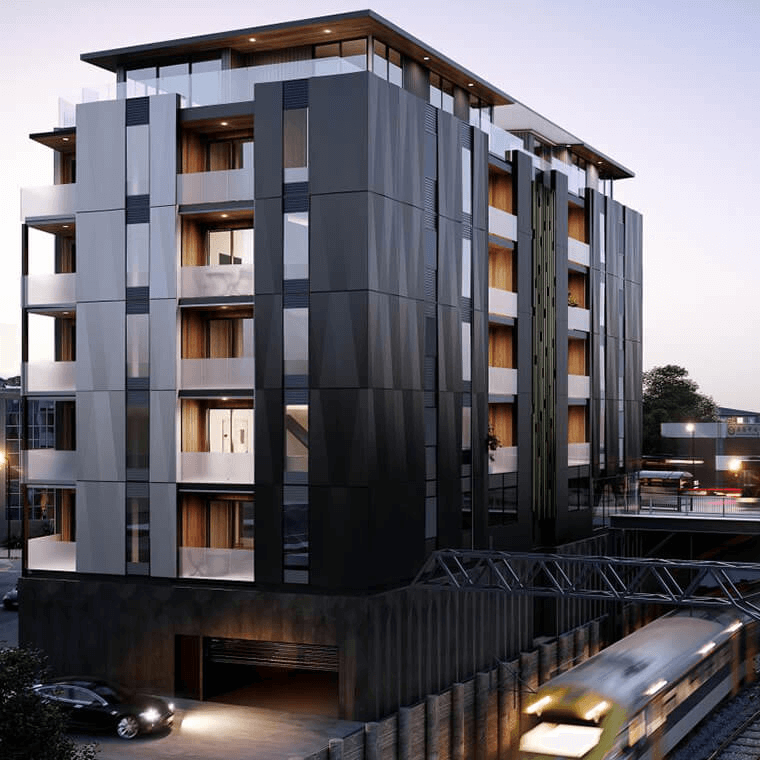HENDON AVENUE 2
This project consists of eight 3-storey walk-up apartment blocks constructed using glulam gravity framing, prefabricated panellised light timber frame walls and CLT floor/roof panels. The three level apartments are separate (i.e do not have any IT walls) and are connected by a modular steel frame system with solid Glulam decking. This development is Jalcon’s first significant step into mass/prefabricated timber construction and has required extensive engagement to determine the pros/cons of different structural systems, construction methods and suppliers. The selected structural system is intended to be applied to apartment buildings up to 6 stories in future developments with minimal modification/change.


