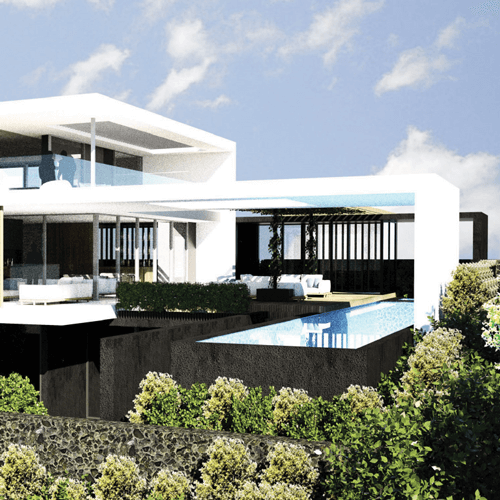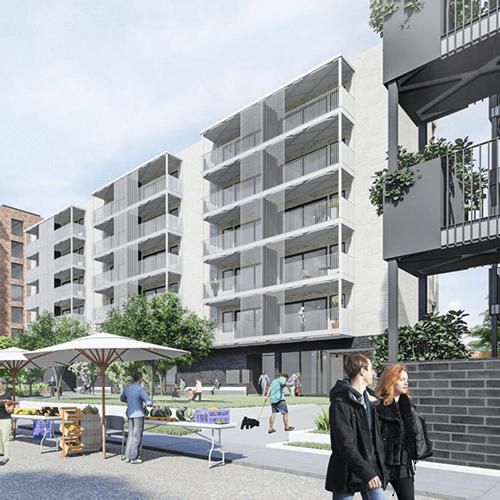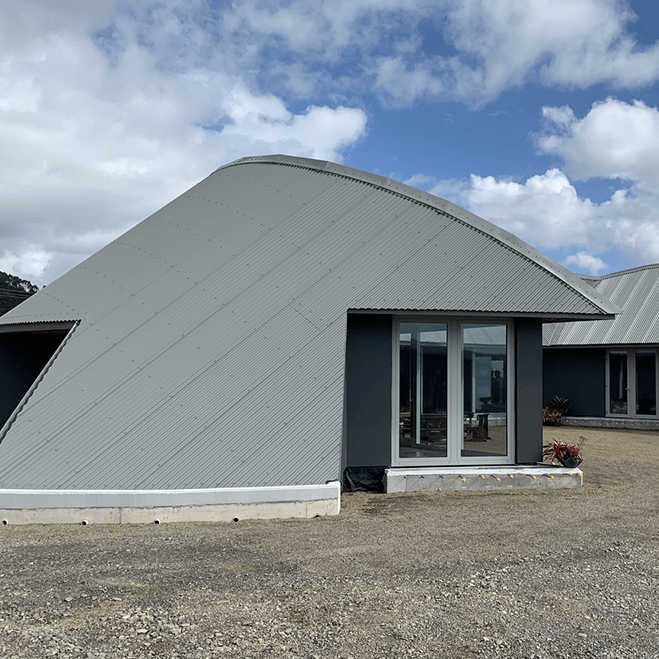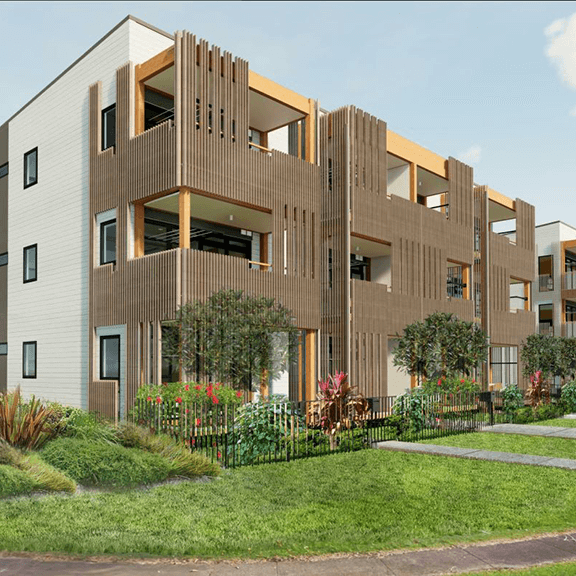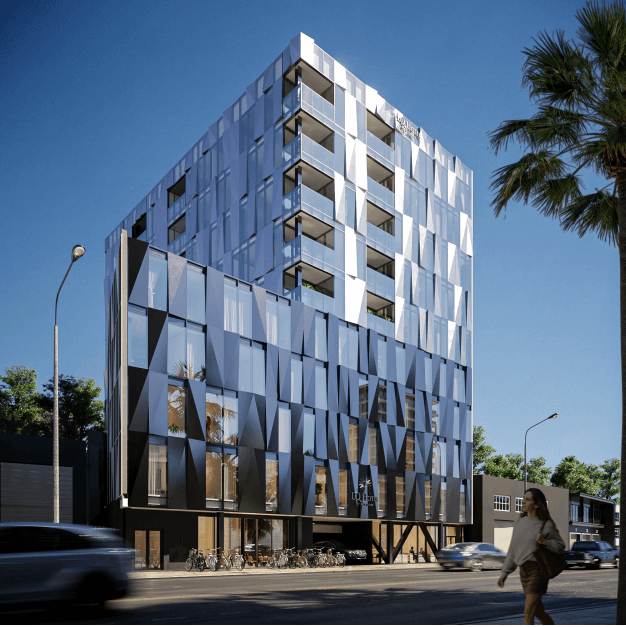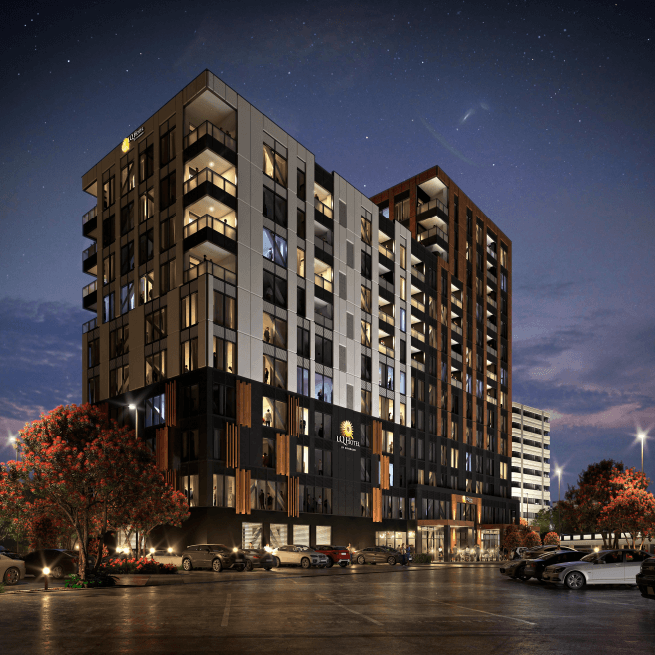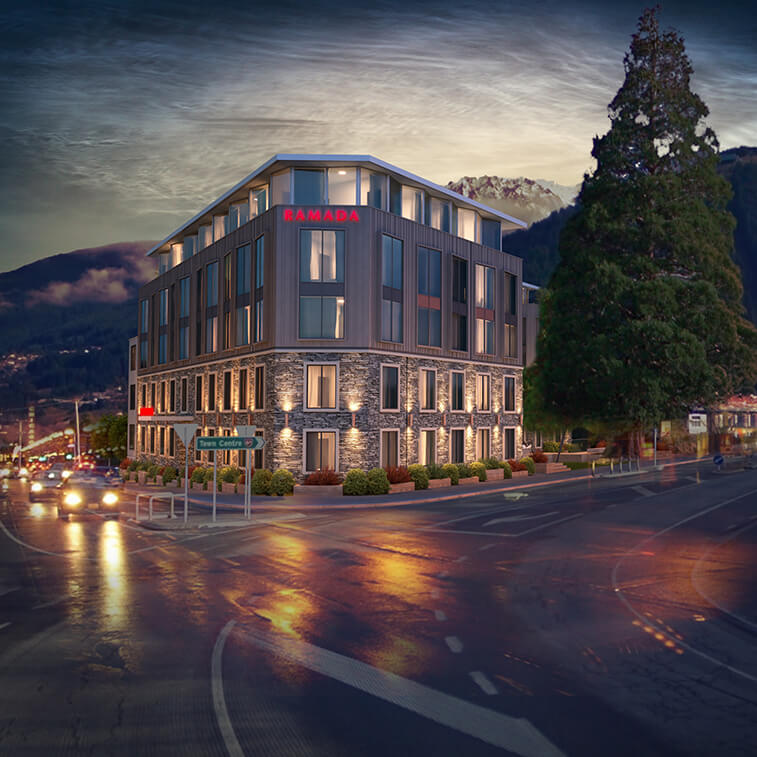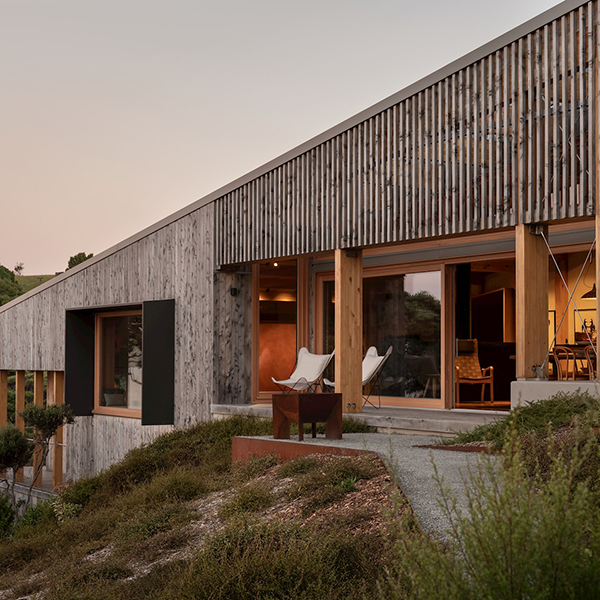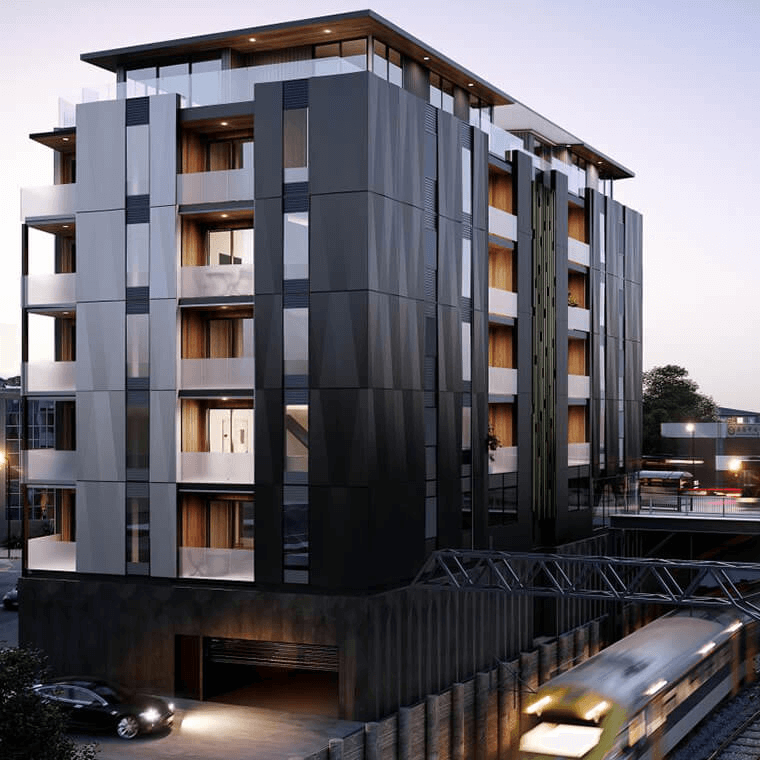Albany Rose Gardens
Albany Rose Gardens – Munroe Lane apartments is a 5-storey structure with a basement level. The structure is constructed from ComFlor flooring at each level being supported by steel beams and steel columns. These steel beams and steel columns are also part of the steel moment resisting frames and steel V CBF (Concentric Braced Frame) which also brace the structure (to provide a cost-effective structural system). The roof is constructed with steel portal roof beams with DHS purlins on top and Dono criss-cross brace.


