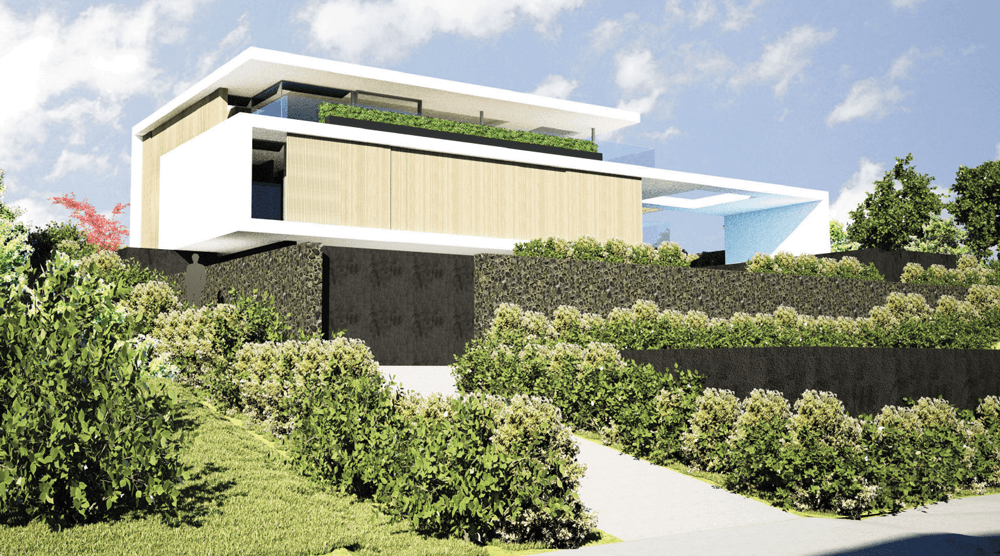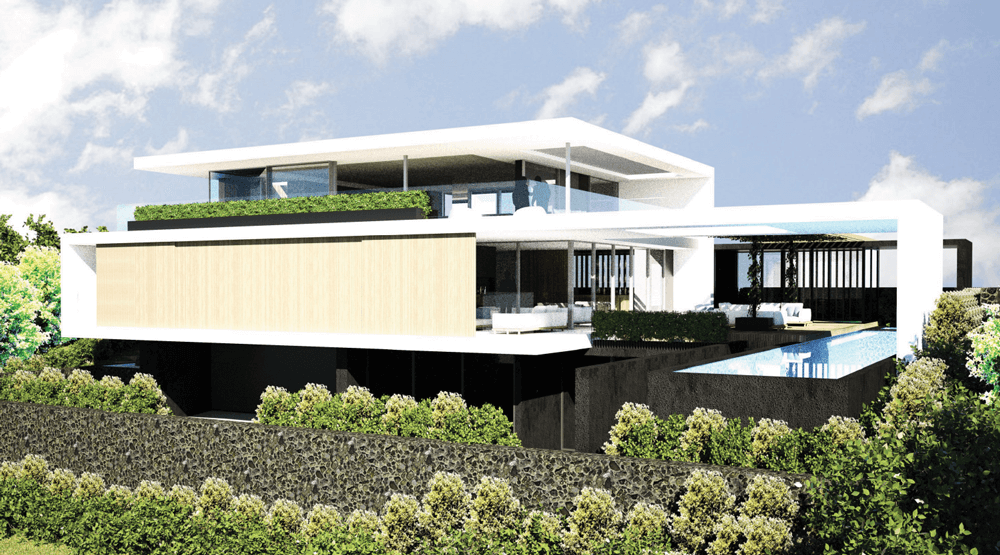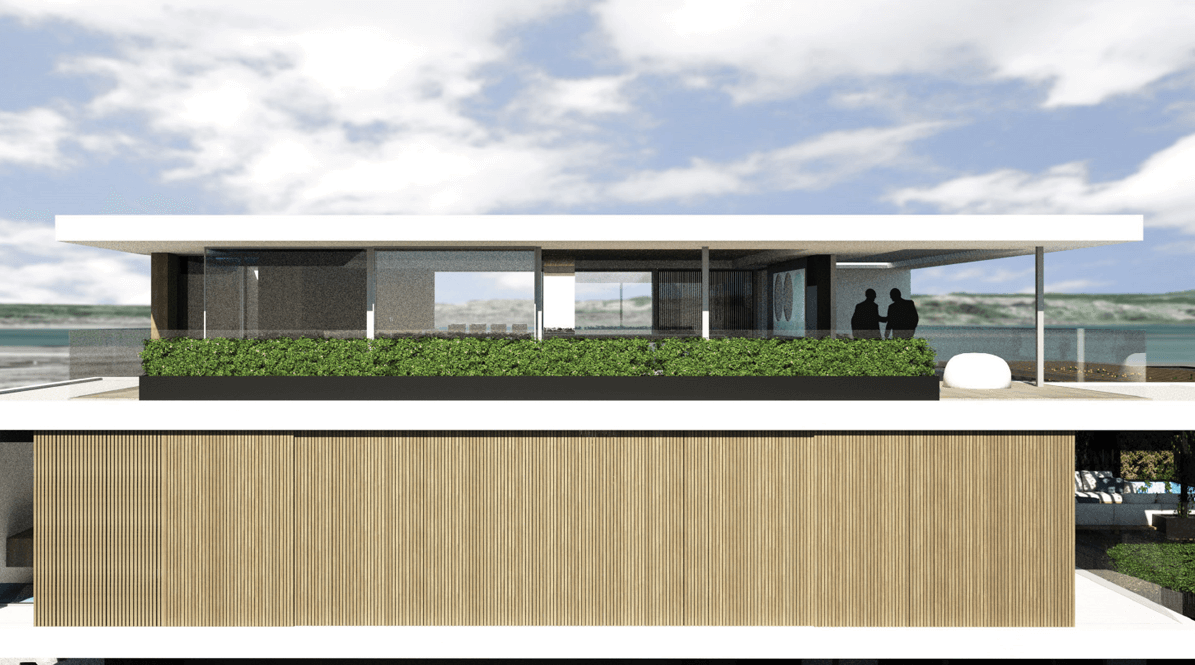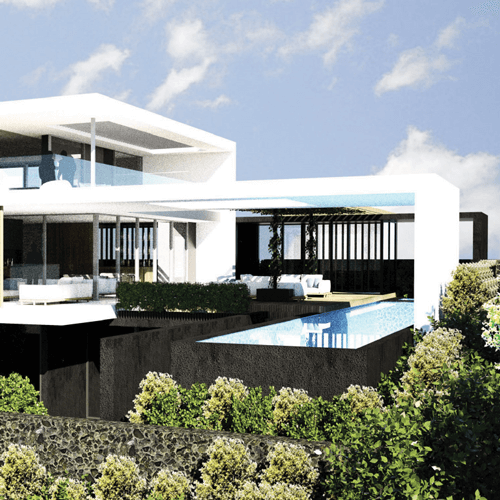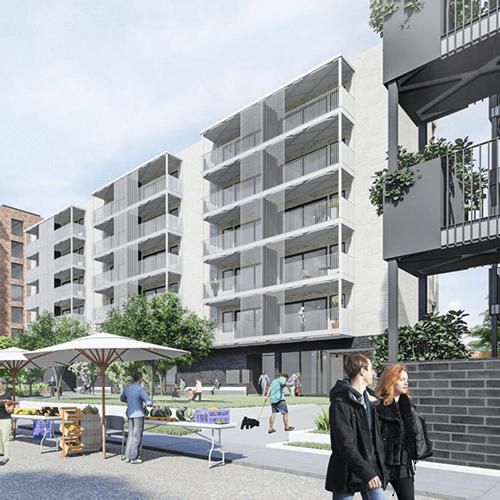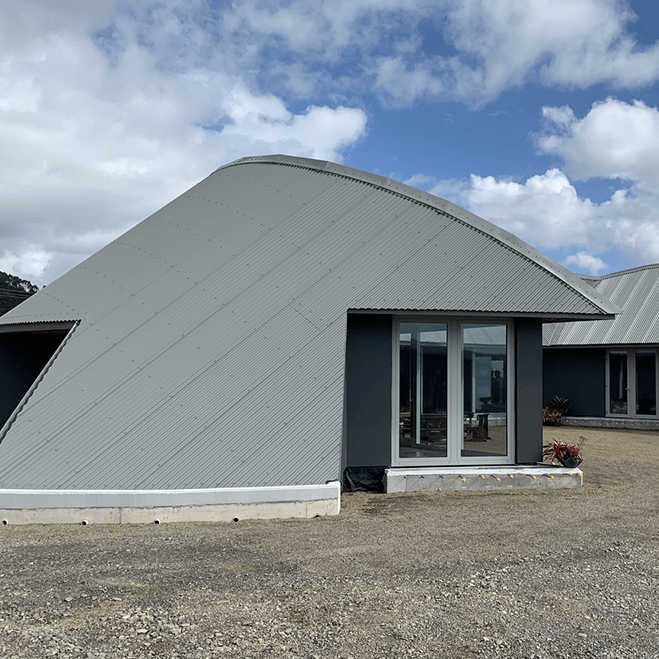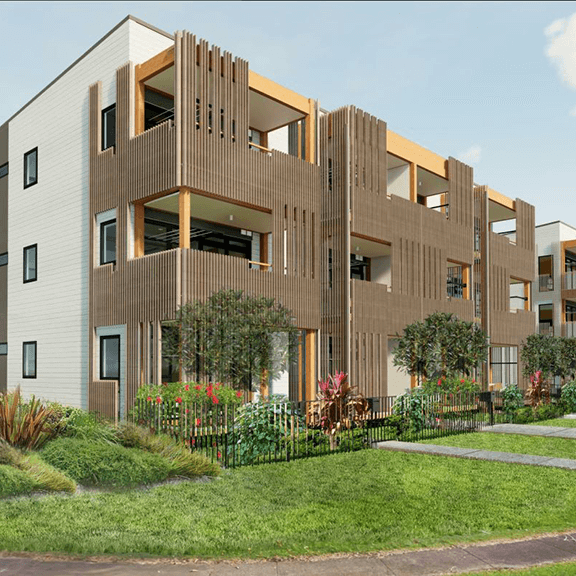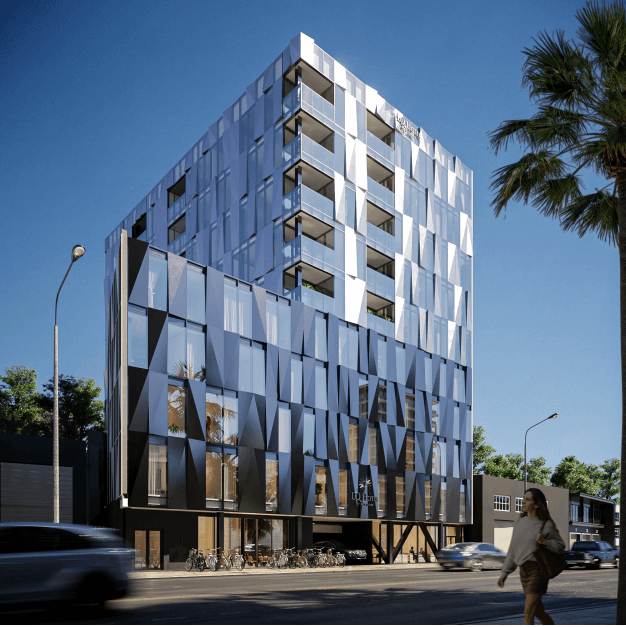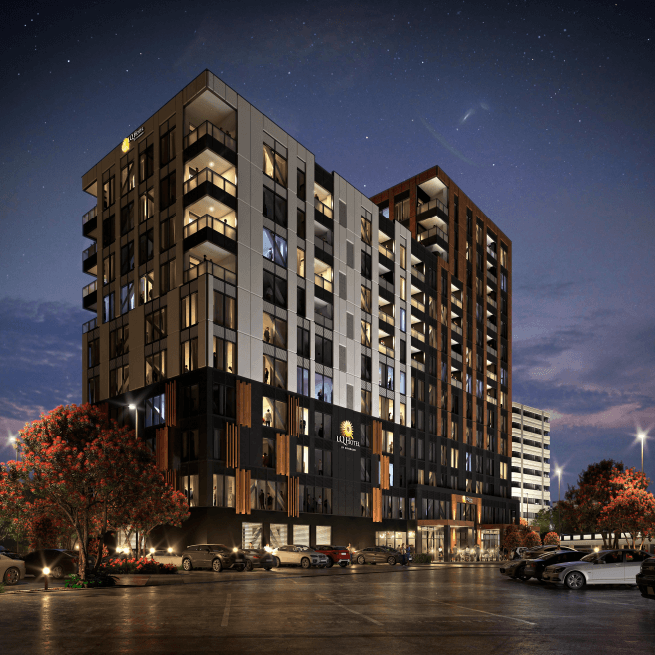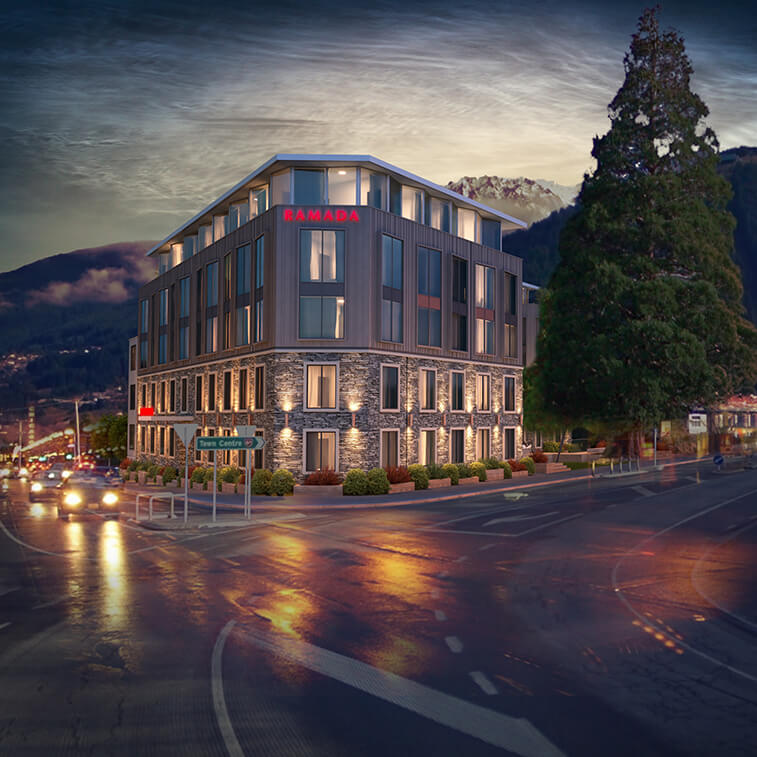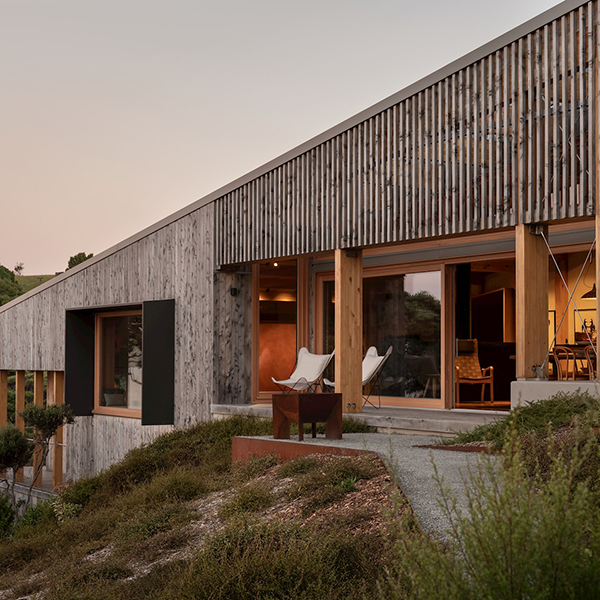COONEY HOUSE
This three storey architecturally designed house includes large open (post-less) spaces resulting in large spanning steel beams supporting concrete floors with extremely complex load paths. The bracing system consists of blockwork shear walls around the garage level, steel portal frames on Level 1 and a combination of steel portal frames and plywood/GIB timber framed shear walls for the top floor. Four pools surround the perimeter with considerable cantilevered roof and floor structures creating a high level of complexity for the gravity and lateral load resisting system.



