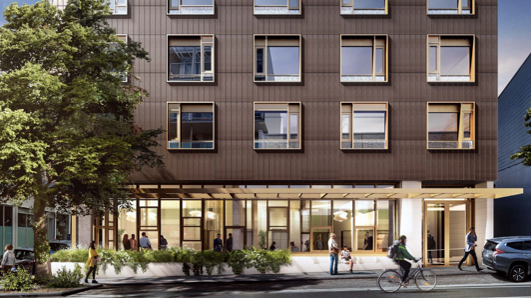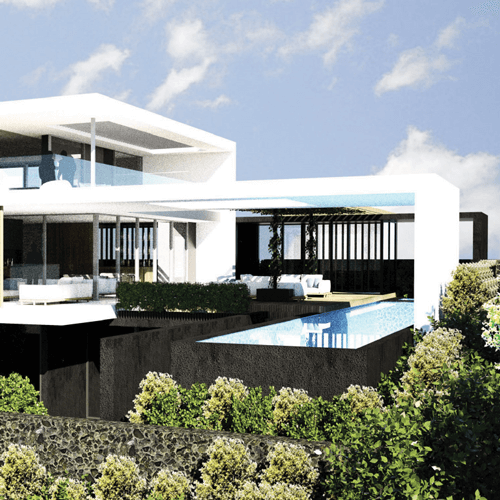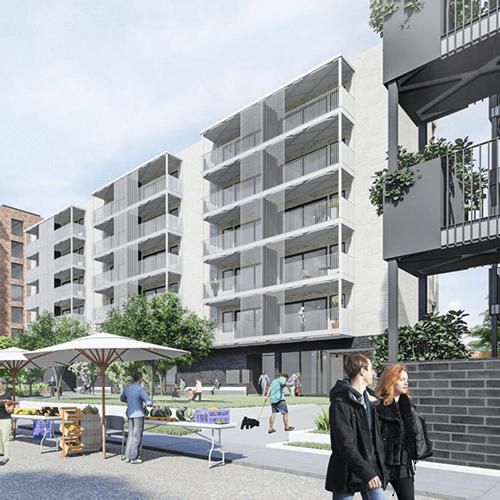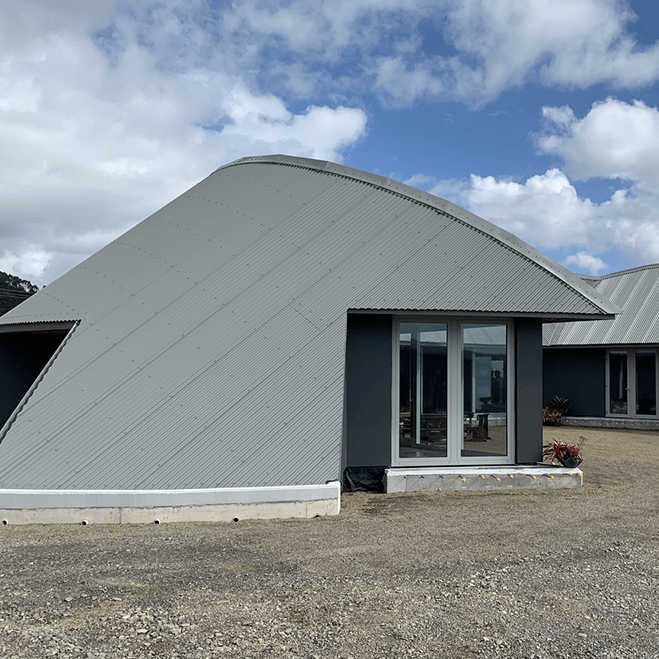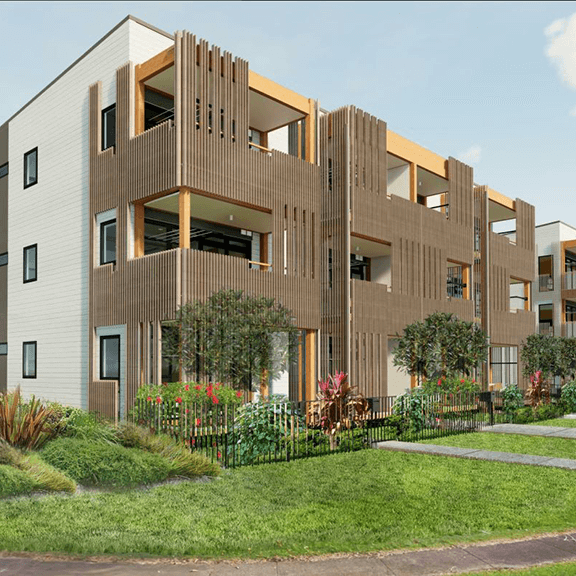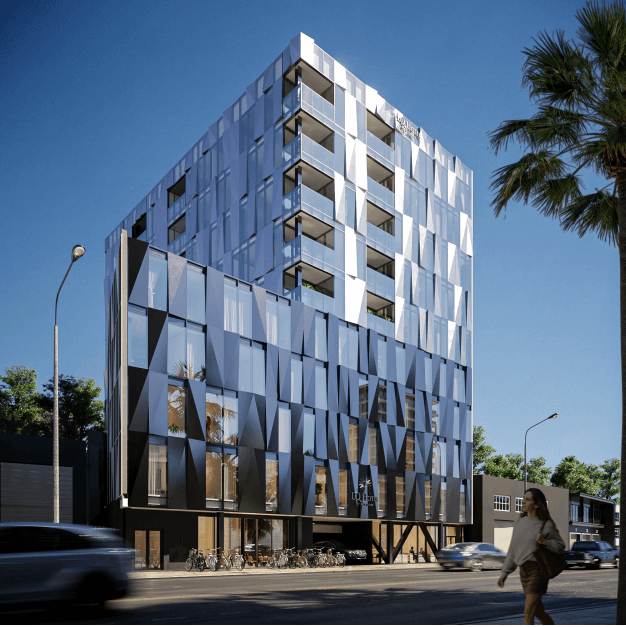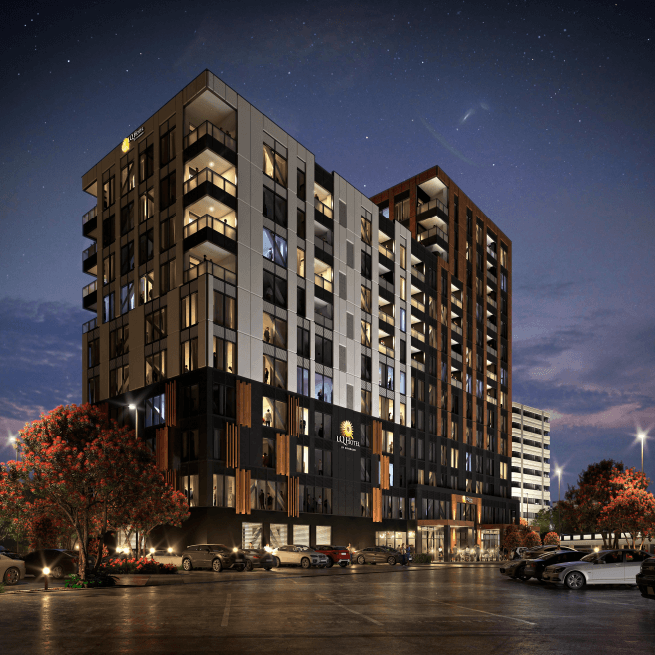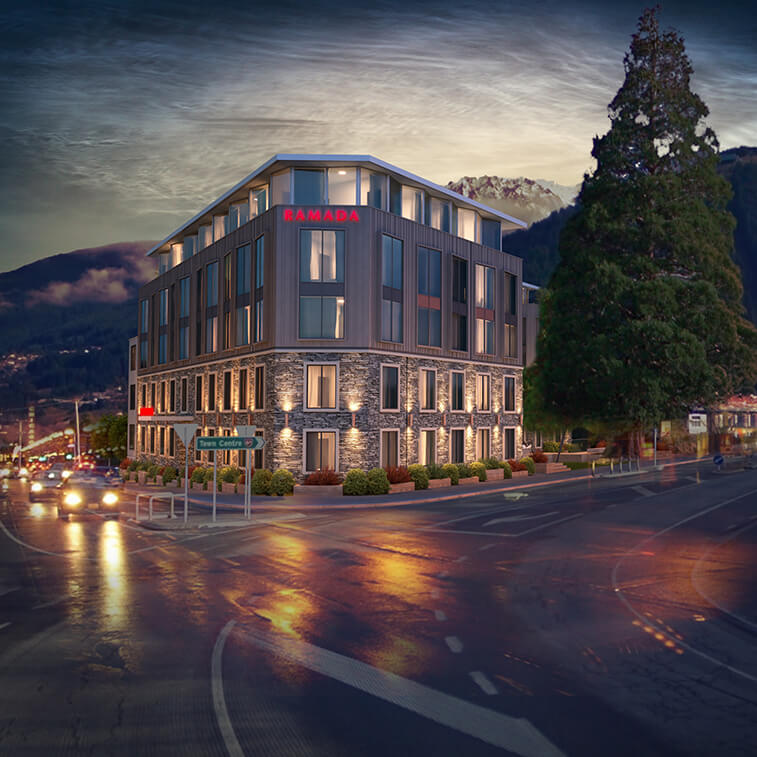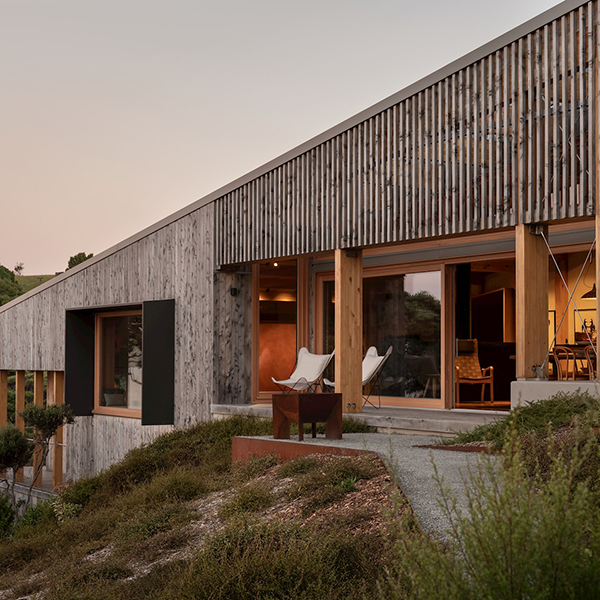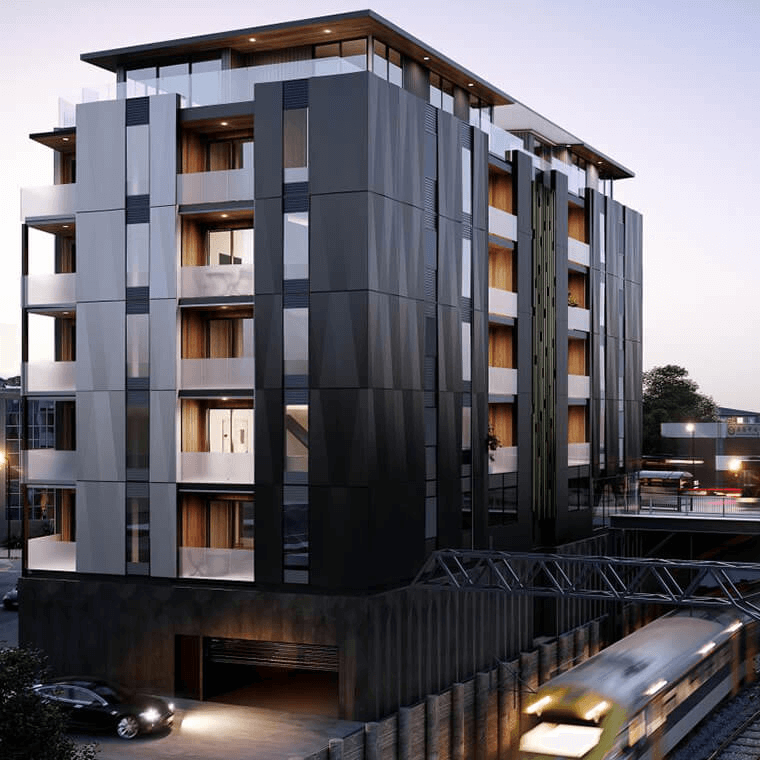NEWMARKET BUILD-TO-RENT APARTMENTS
A twelve-storey building (11 levels + basement) designed as a build to rent scheme including studio apartments, bathroom pods, a basement carpark, and a number of communal living spaces. A double height entry level with mezzanine and common amenity as well as a rooftop garden space provides residents with areas to socialise (and gain relief from the tightly designed studio apartments). The floor structure is composed of a post-tensioned flat plate concrete system which provides a triple benefit dealing with structure, acoustic and fire requirements as well as speed of construction. The vertical structure is composed of precast concrete walls and columns which is suited to the New Zealand market. A mezzanine with CLT floors providing the structural support as well as an exposed timber finish which appeals to the target market.

