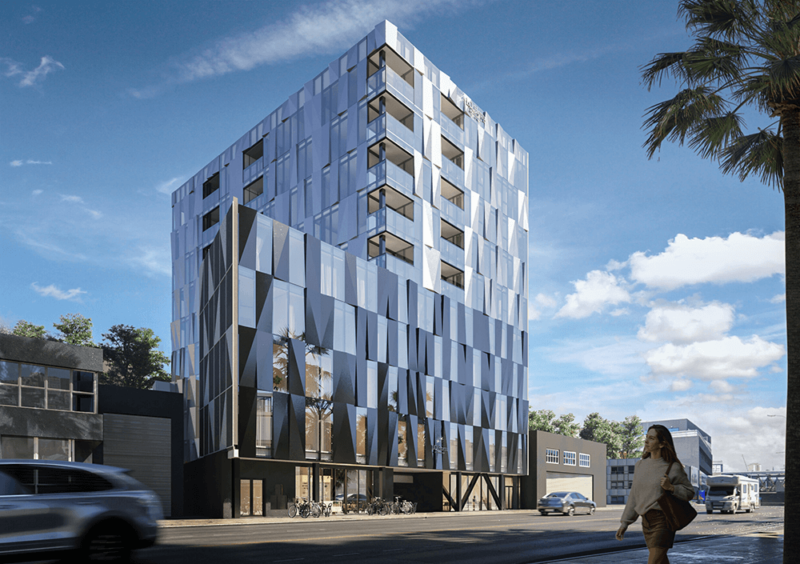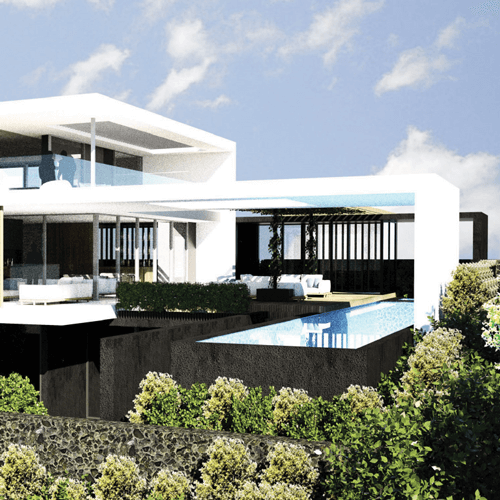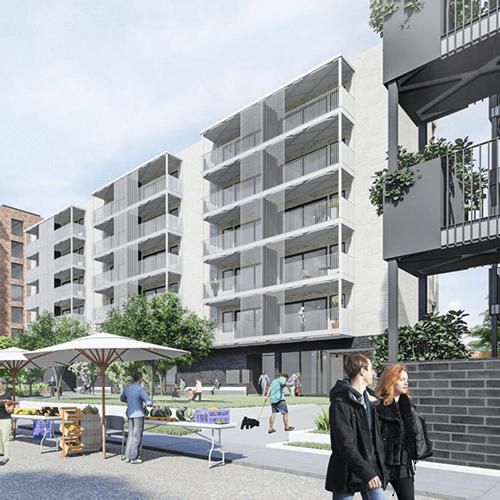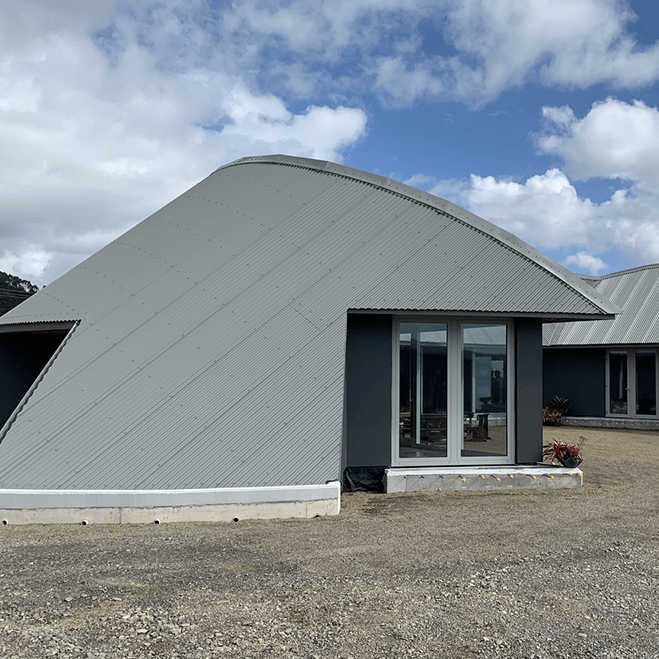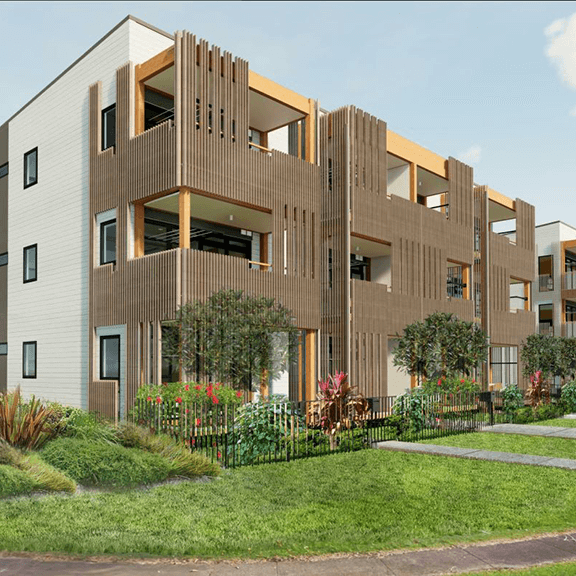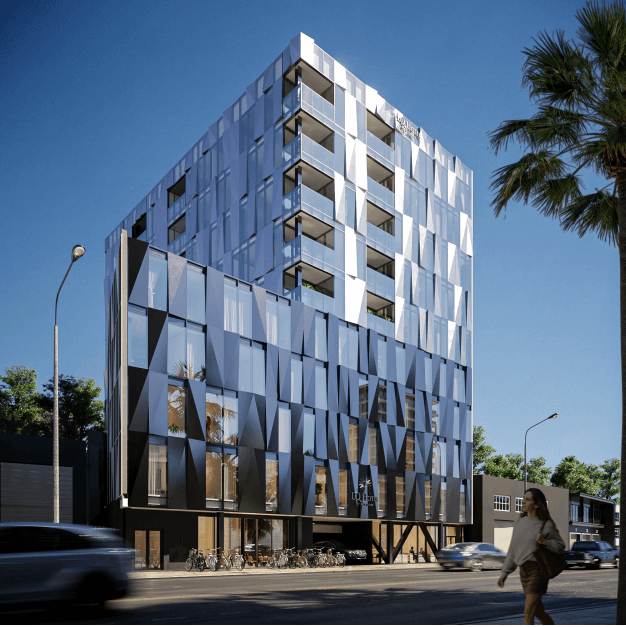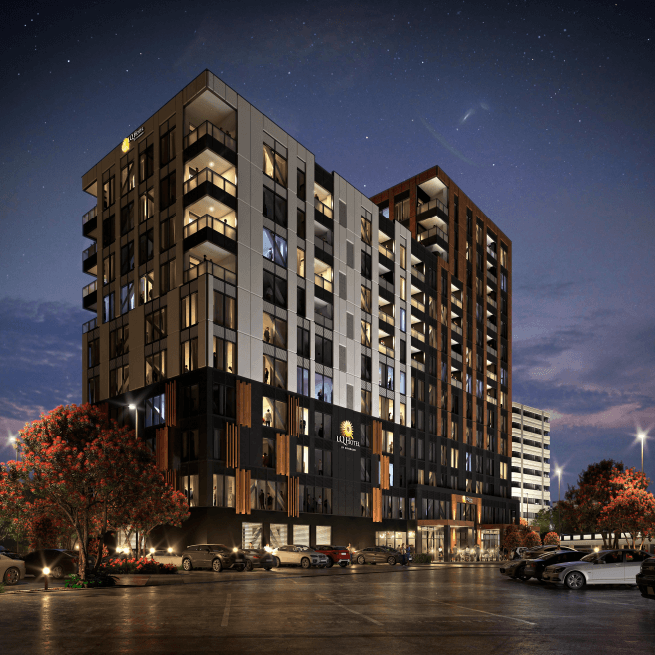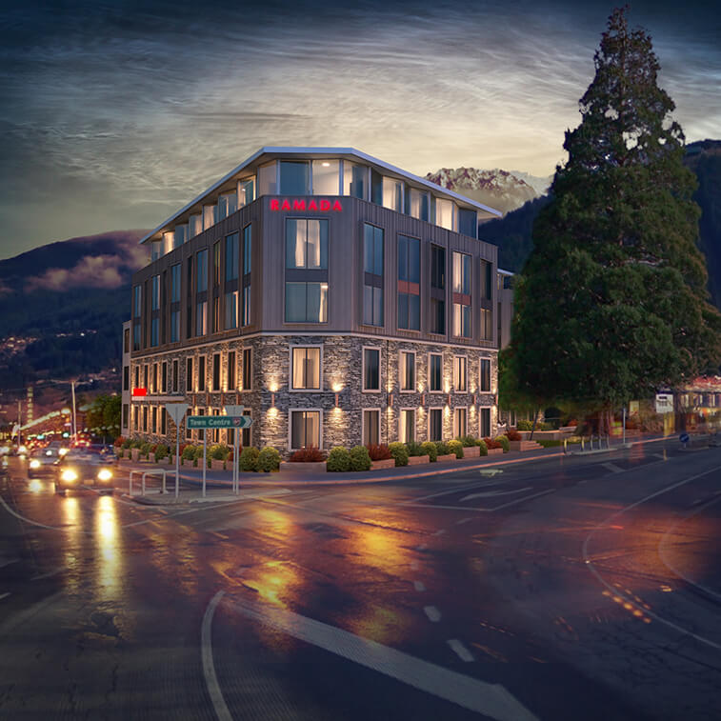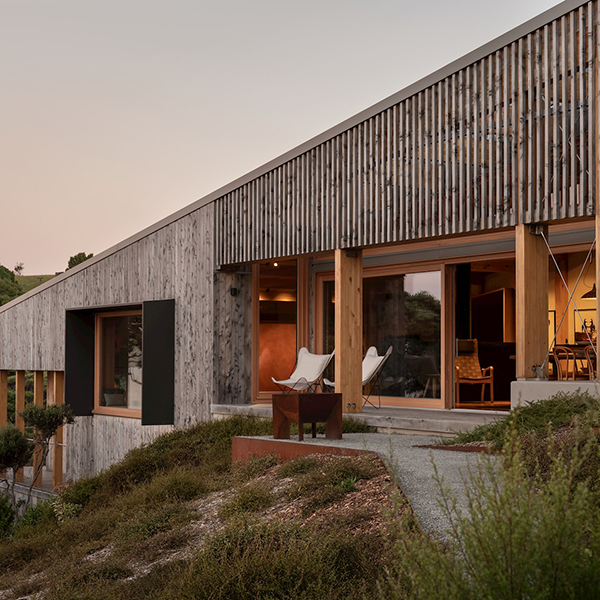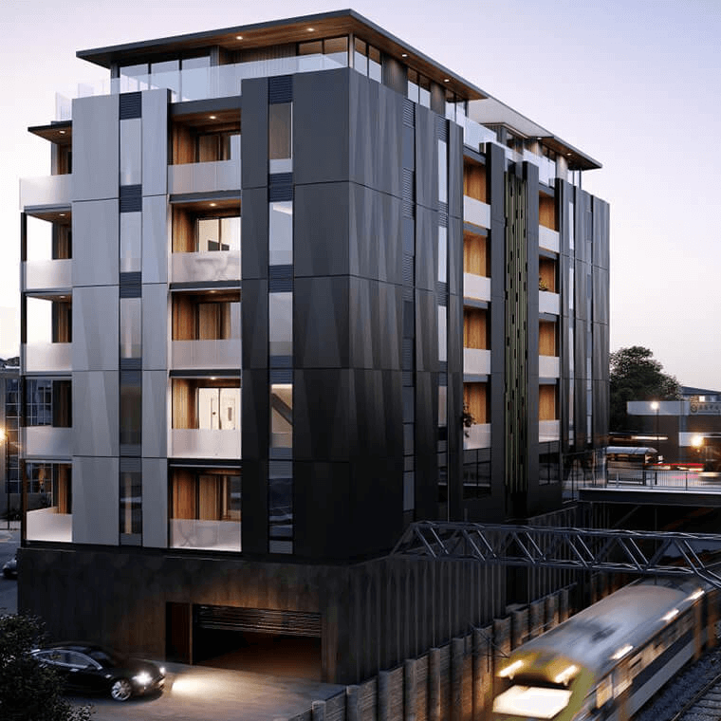LQ PARNELL
An eleven-storey building with over 100 apartment suites and studios with a carpark, gymnasium, conference facilities and restaurant.
An efficient structural design with an emphasis on construction speed, simplicity and consideration for market supply conditions resulted in a cost-effective structure. The comflor steel tray concrete composite floor system was designed as un-propped to increase construction speed and reduce labour associated costs. The supporting steel beams were designed as composite to reduce steel tonnage with specific fire design, reducing the use of intumescent paint. Steel K-Braces were used in conjunction with precast shear walls (stair and lift cores) creating in a highly efficient seismic bracing system.

