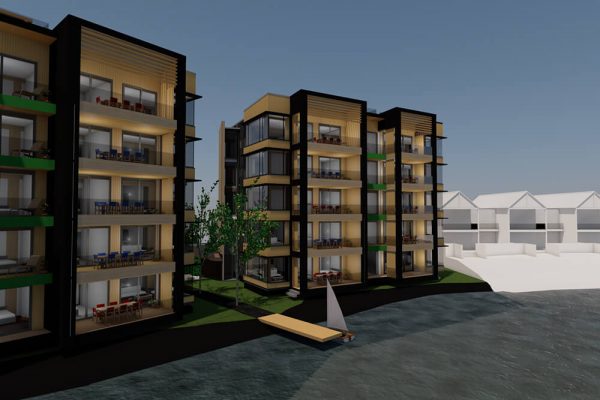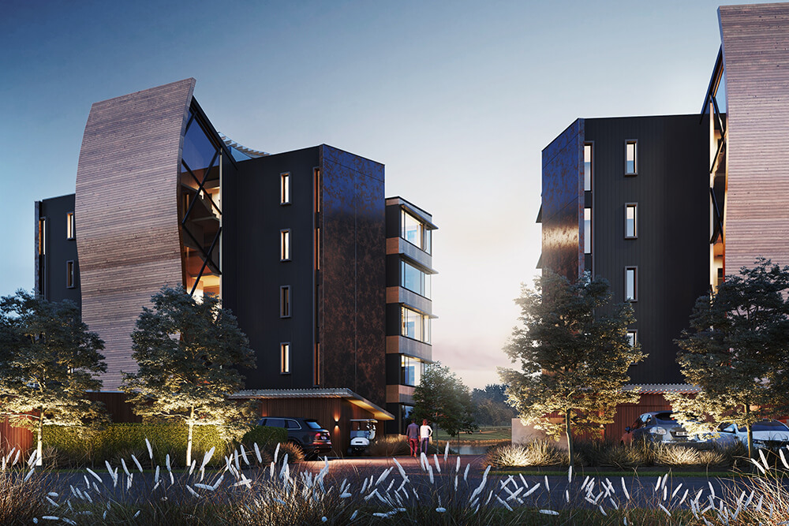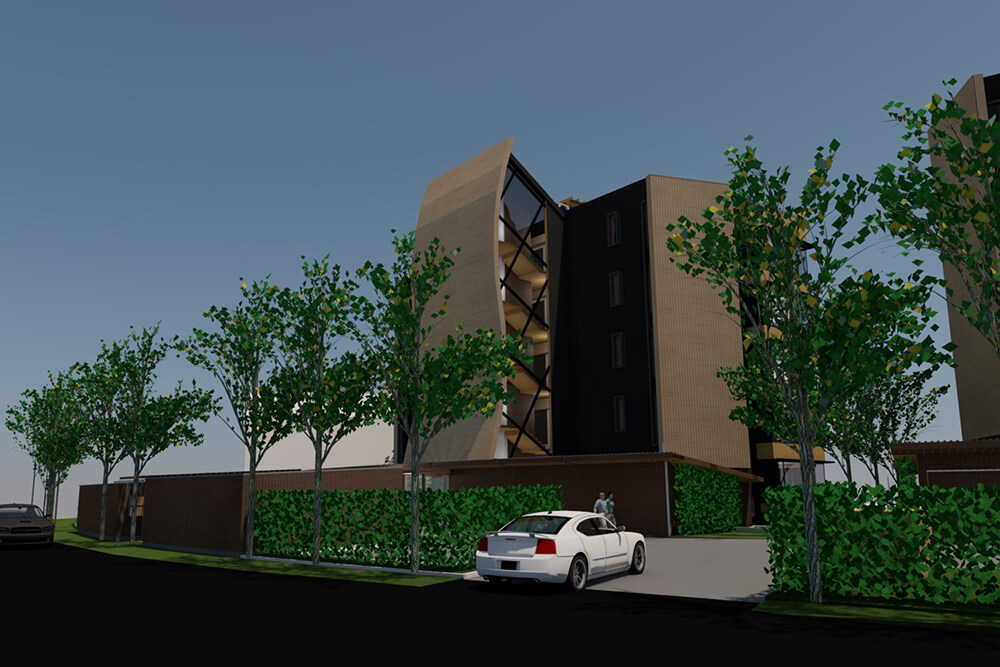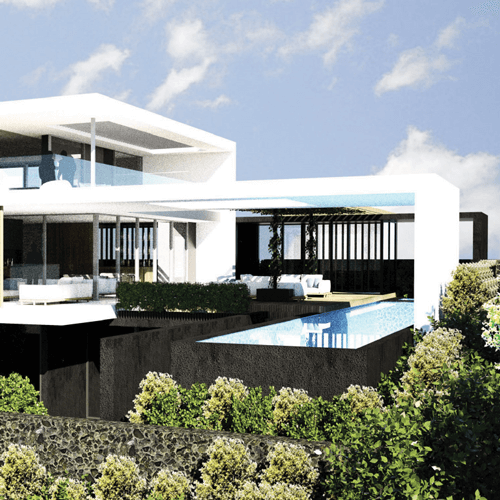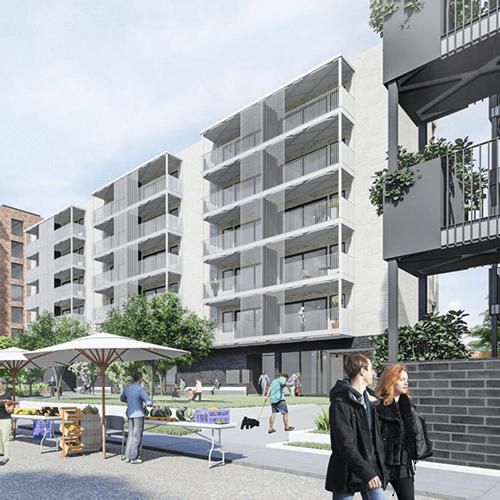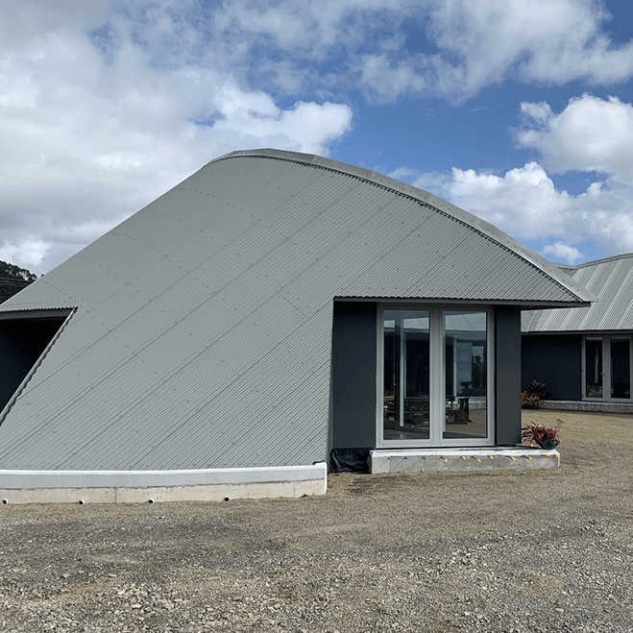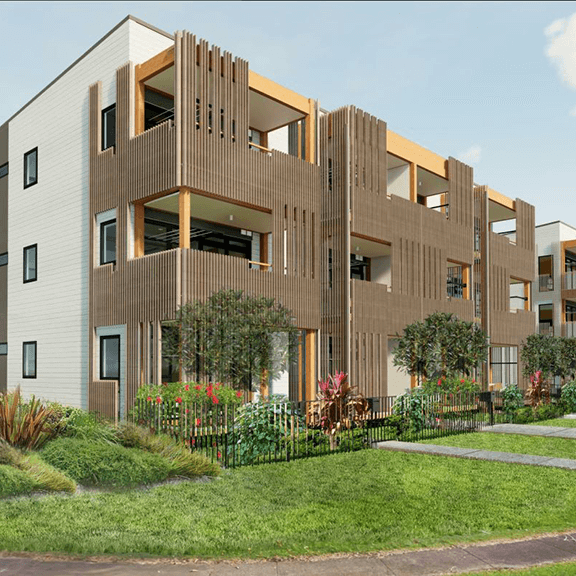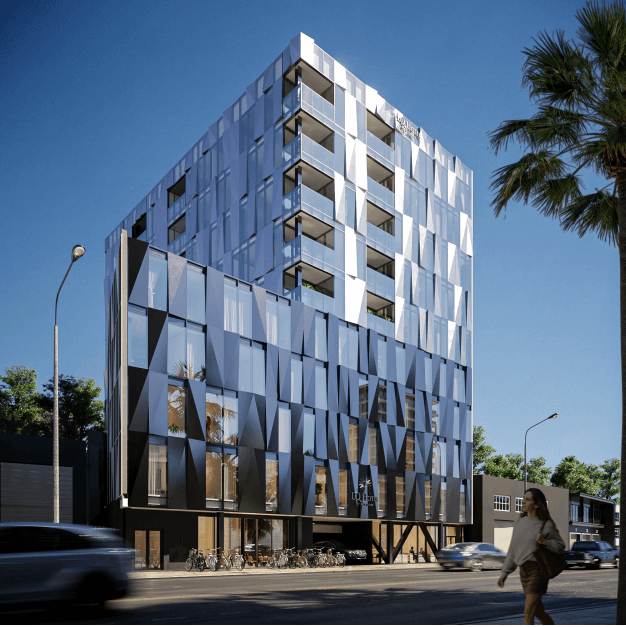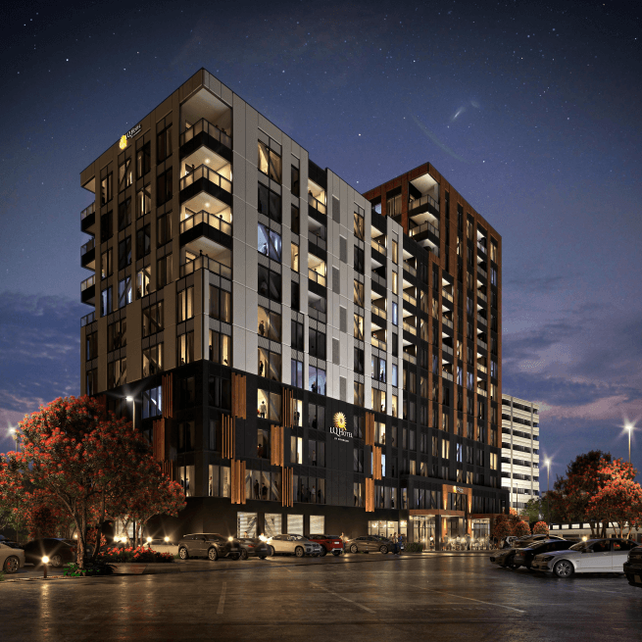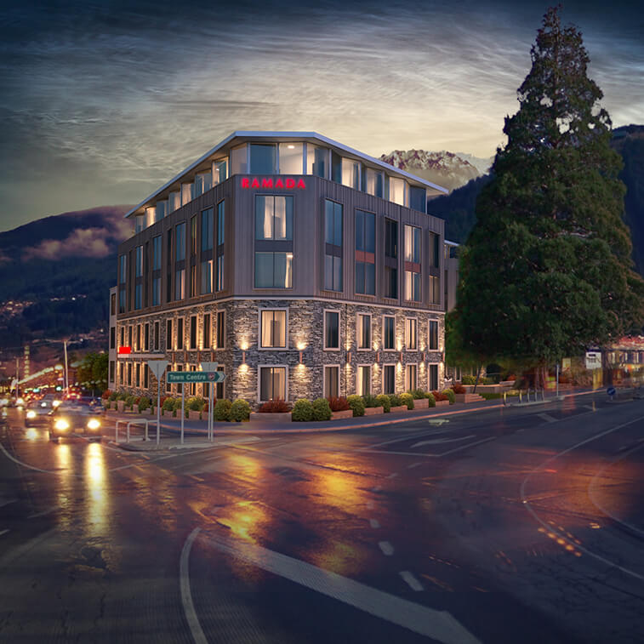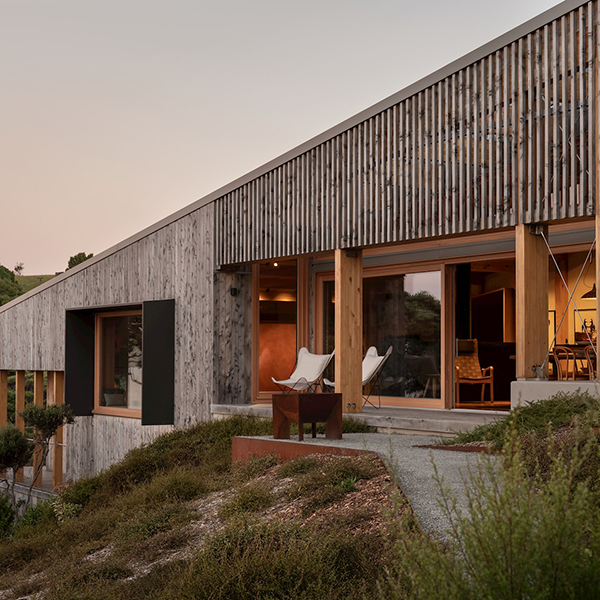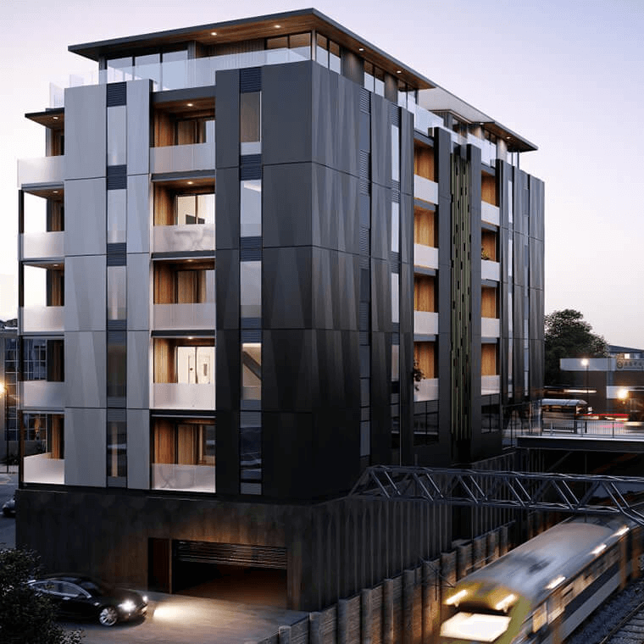CLEARWATER – CHRISTCHURCH
A five-level high-end apartment building on the lakefront of the Clearwater Development. The structure will consist of prefabricated panelised light timber frame sawn timber walls and laminated veneer lumber (LVL) moment resisting and gravity frames, cross-laminated timber (CLT) floors, light timber frame roof and reinforced concrete foundations. This project incorporates an innovative LVL moment-resisting frame system, which enables a relatively open floor plan and stunning views of the lake.

