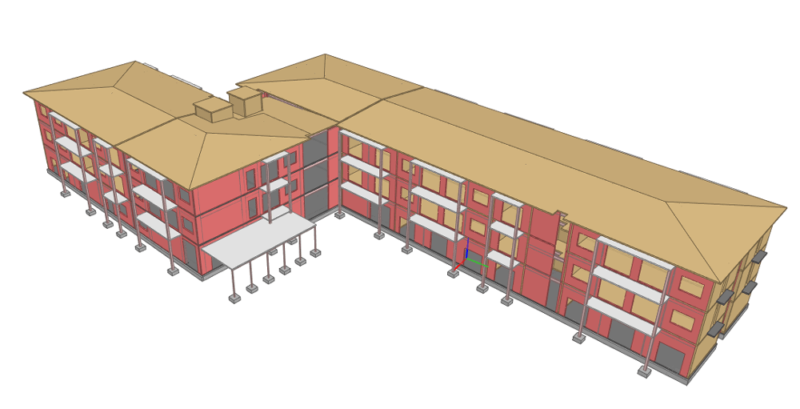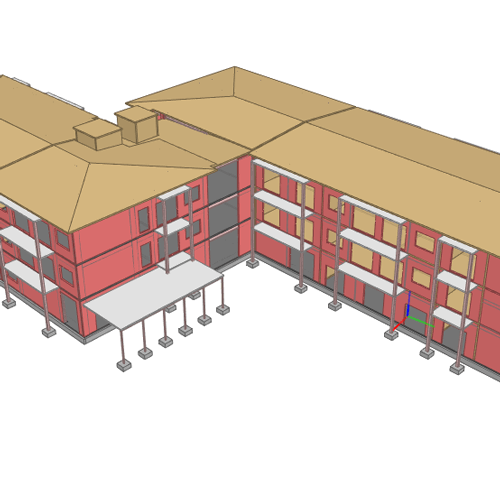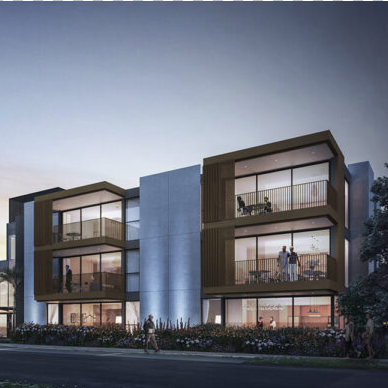Metlifecare Fairway Gardens Care Building
The three-storey building is located next to the future planned apartment blocks D4 and D5 and on the corner of Botany Road/Cascades Road. The building is a mirrored Z shape structure with two wings located at the north and south that form the majority of the care suites. The foundations on ground floor comprise reinforced concrete shallow waffle raft system. Floors above this are cross laminated timber (CLT) supported by CLT walls and supplementary steel beams. For the common access area (between the two wings), the CLT floor is all supported by steel framing to allow the openness of the common area. The wings are braced by CLT walls in both orthogonal directions and a two-way steel moment resisting frame is used for the common area. External façade is enclosed by prefabricated light timber/steel framing. A seismic joint/gap is provided between each wing and the common area.






