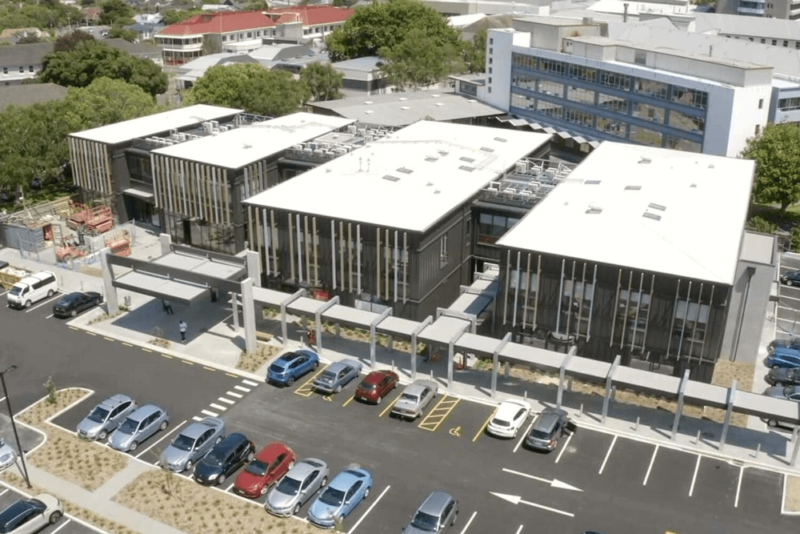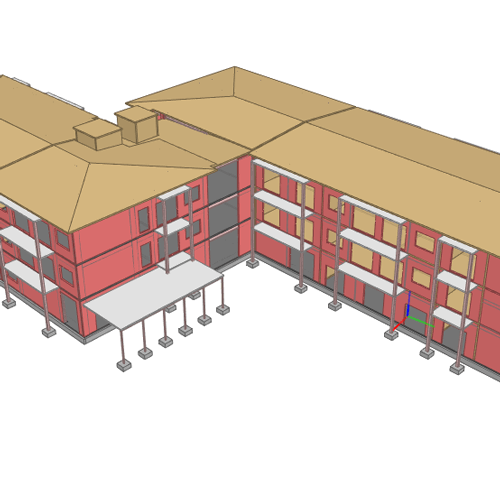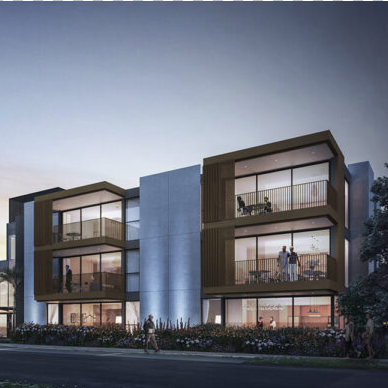HUTT VALLEY HEALTH HUB
Enovate provided the structural peer review for this project. The structure was designed for high important level (IL4) as a potential post-disaster facility and incorporated a predominately mass timber superstructure. The timber superstructure consisted of Laminated Veneer Lumber (LVL) long-span panelised floor system (Potius), LVL gravity framing, an innovative LVL brace system, and a reinforced concrete (RC) rocking shearwall system. The LVL brace and RC rocking shear wall System incorporated Techtonus Energy Dissipation Devices to achieve a damage-avoidance design. Due to the unique nature of the structural system (for an IL4 structure), Enovate worked collaboratively with the Design Engineers to define an alternative solution compliance pathway (under the New Zealand Building Code). This project is currently the largest engineered timber structure health facility in New Zealand.






