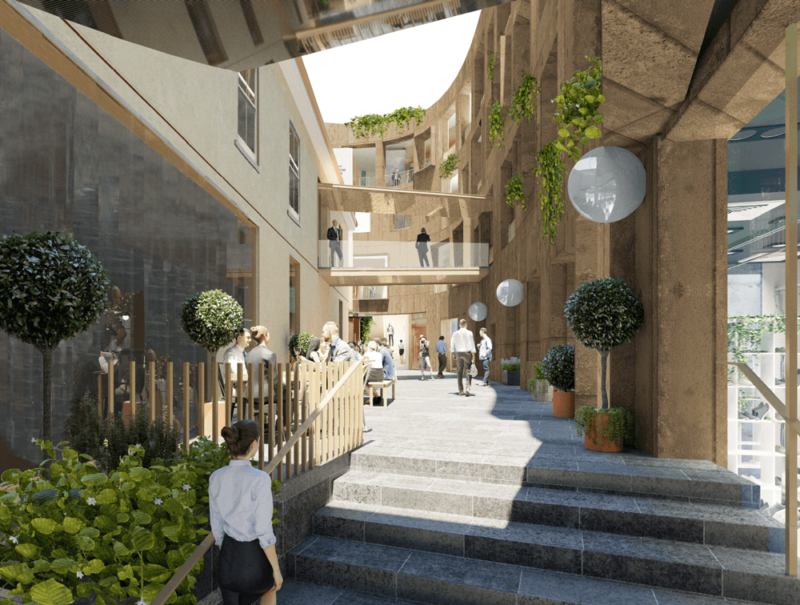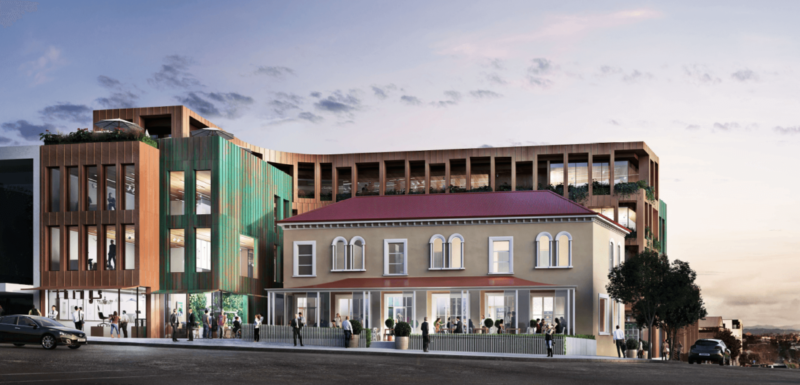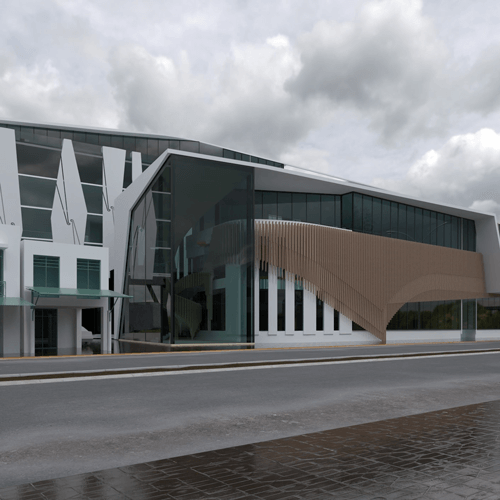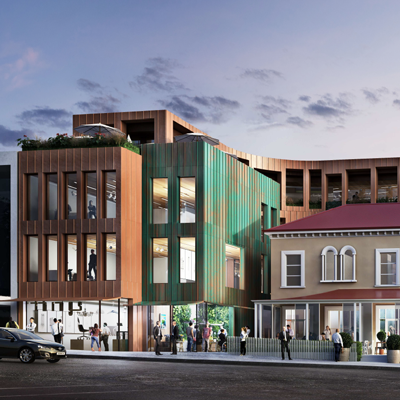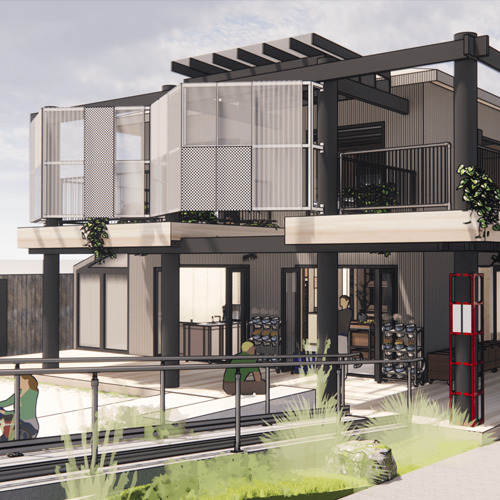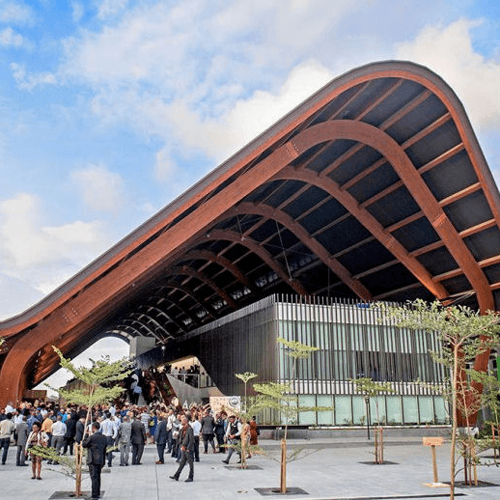PONSONBY ROAD COMMERCIAL DEVELOPMENT
A mixed-use development consisting of basement car parking, retail and commercial spaces with an existing heritage building strengthening scheme. The challenging site constraints and different floor plates meant a light weight engineered timber structure for the upper levels with a reinforced concrete transfer level at ground floor was the most optimal solution which also suited the 7 green star target. Eliptical stair cores and boundary precast concrete shear walls braced the majority of the structure.

