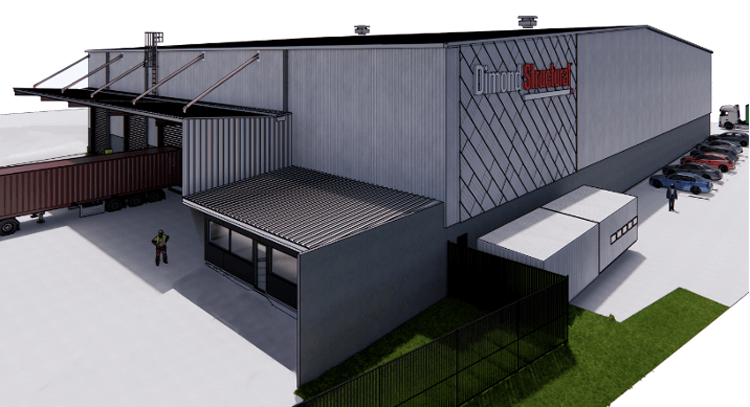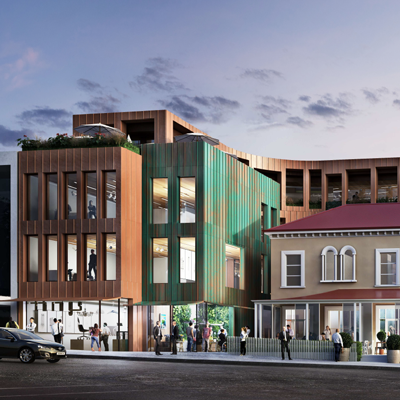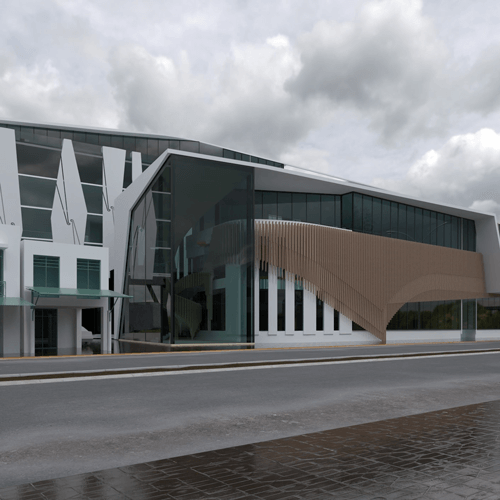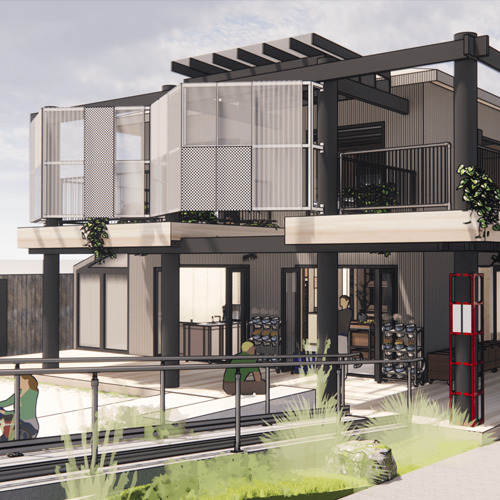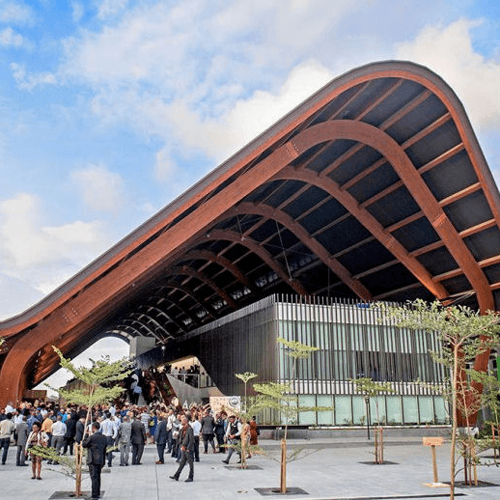Te Whare Pokapū
This project involved the design of a single storey 45m x 60m industrial warehouse with steel portal frames, perimeter precast concrete panels, light gauge purlins and gantry crane structure which is all supported on shallow foundations. This building is the first stage of seven buildings proposed for this development. The future buildings include four single story warehouses with a total floor area of 23,000m2, a 26m high single story storage warehouse with a building foot print of 4,500m2 and two 2-storey office and amenities buildings which have a total floor area of 2,600m2.

